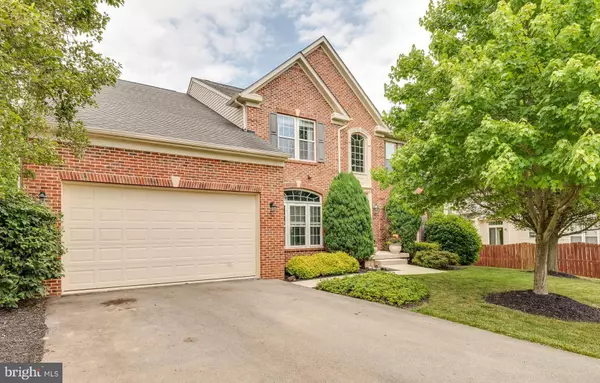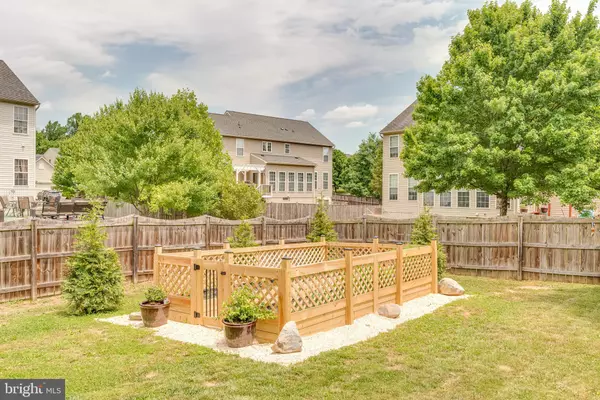For more information regarding the value of a property, please contact us for a free consultation.
24 BUTCHER CT Shepherdstown, WV 25443
Want to know what your home might be worth? Contact us for a FREE valuation!

Our team is ready to help you sell your home for the highest possible price ASAP
Key Details
Sold Price $375,000
Property Type Single Family Home
Sub Type Detached
Listing Status Sold
Purchase Type For Sale
Square Footage 3,241 sqft
Price per Sqft $115
Subdivision Maddex Farm
MLS Listing ID WVJF2000030
Sold Date 06/01/21
Style Colonial
Bedrooms 4
Full Baths 2
Half Baths 1
HOA Fees $40/qua
HOA Y/N Y
Abv Grd Liv Area 3,241
Originating Board BRIGHT
Year Built 2005
Annual Tax Amount $2,225
Tax Year 2020
Lot Size 0.280 Acres
Acres 0.28
Property Description
In the peaceful, well cared for & family oriented Maddex neighborhood of Shepherdstown, this beautifully appointed home is a spacious, light filled open design, two story 4 bdrm, 2 1/2 bath, double car attached garage DREAM. The location is superb, within two min. drive of historic Shepherdstown, a short walk to the University, cultural events and surrounding recreation areas galore. This sought after location and home w/ gorgeous upgrades, plenty of large high windows all around, mature trees, landscaping and a privately fenced spacious backyard in a quiet neighborhood is hard to find. The front entrance features a large gracious entry foyer, two story high ceiling, w/ a view to the upstairs hallway overlook, lustrous wood flooring, newly carpeted stairs to upper level w/ lovely wood banisters. On the left of the foyer, through french doors, youll find the Library/ofc room with new Gunstock Oak flooring, and floor to ceiling windows. New paint and carpeting throughout the home. To the right of the entry foyer the home features a living room with floor to ceiling windows, and separate formal dining room with lots of light. Walking through the front hall/entry foyer, youll appreciate the ample coat closet, 1/2 bath, separate Large laundry room w/ tile flooring and convenient entrance from attached garage. The open, light and spacious kitchen features new stainless appliances, beautiful handcrafted stone tile backsplashes, large center island w range top, a double sink, built in double wall ovens, microwave and recessed lighting. Well placed corian counters and ample wood cabinetry make this kitchen a wonderful family gathering place, - open to the casual eating area and large family room, featuring a gas fireplace and mantel, new carpet, high windows all around, wood slat blinds. a ceiling fan and decorator lighting. From the casual family eating area you will enjoy going out to the wide entertainment deck along the entire back of the home, with stairs down to the landscaped backyard, featuring a cascading waterfall, fish pond and stone feature along stairs to the yard. Custom built raised garden beds are a great feature of the private, large, wood fenced back yard w beautiful mature trees. The upper level features new carpet and paint, a long hall w custom display alcove overlooking the lower foyer. A full bath and linen closet serve three light filled bedrooms, each w closets . A separate double door entrance off the hall leads to the private primary bedroom, w/ an extra sitting room area, large mirrored closet doors, vaulted ceiling and fan. This bdrm has its own full spa bath w walk in shower and soaking tub, 2 separate vanities, grey wood laminate flooring, lots of storage space, and full wall mirror. The toilet is in a separately enclosed area. This wonderfully located home with its large double car attached garage, new air handler and compressor truly has it all, including spacious impeccable design, all new upgrades, mature landscaping and a family friendly environment.
Location
State WV
County Jefferson
Zoning 101
Rooms
Basement Full
Interior
Hot Water Electric
Heating Heat Pump(s)
Cooling Central A/C
Fireplaces Number 1
Heat Source Electric
Exterior
Parking Features Additional Storage Area
Garage Spaces 2.0
Water Access N
Accessibility None
Attached Garage 2
Total Parking Spaces 2
Garage Y
Building
Story 3
Sewer Public Sewer
Water Public
Architectural Style Colonial
Level or Stories 3
Additional Building Above Grade, Below Grade
New Construction N
Schools
Elementary Schools Shepherdstown
Middle Schools Shepherdstown
High Schools Jefferson
School District Jefferson County Schools
Others
Pets Allowed Y
Senior Community No
Tax ID 098C020500000000
Ownership Fee Simple
SqFt Source Estimated
Acceptable Financing Cash, Conventional, FHA, USDA, VA
Listing Terms Cash, Conventional, FHA, USDA, VA
Financing Cash,Conventional,FHA,USDA,VA
Special Listing Condition Standard
Pets Allowed No Pet Restrictions
Read Less

Bought with Gregorio M Garcia • RE/MAX 1st Realty



