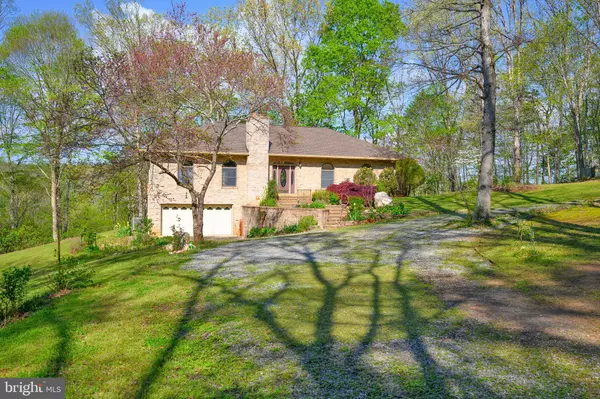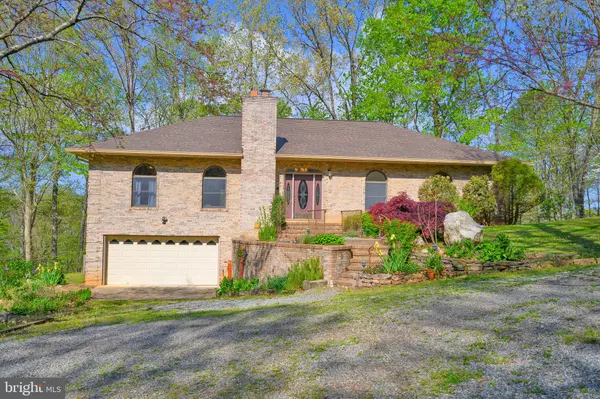For more information regarding the value of a property, please contact us for a free consultation.
5391 HEWLETT RD Ruther Glen, VA 22546
Want to know what your home might be worth? Contact us for a FREE valuation!

Our team is ready to help you sell your home for the highest possible price ASAP
Key Details
Sold Price $480,000
Property Type Single Family Home
Sub Type Detached
Listing Status Sold
Purchase Type For Sale
Square Footage 3,193 sqft
Price per Sqft $150
Subdivision None Available
MLS Listing ID VACV122042
Sold Date 05/29/20
Style Ranch/Rambler
Bedrooms 3
Full Baths 3
HOA Y/N N
Abv Grd Liv Area 1,984
Originating Board BRIGHT
Year Built 1993
Annual Tax Amount $2,878
Tax Year 2019
Lot Size 23.300 Acres
Acres 23.3
Property Description
Nature and water lover's dream! Or car enthusiast's dream! Privacy surrounds this all brick rambler on over 23 acres with 700'+/- frontage on the North Anna! Open, airy floor plan with multiple sliding glass doors to enjoy the breath taking river and wooded views! Piddle the day away in the 50'x36' separate garage with kitchen and full bath! There are about 16 chickens in a fortified coop and run, various wild animals on the property including deer, raccoons, beaver, bald eagles and box turtles. There are plenty of foods good for foraging including a fruiting paw paw grove, mayapple colonies, blueberries and blackberries. Current owner planted apple, pear and peach trees and many perennial edible plants including an herb garden and native plants. Expansive trex decking across entire rear of house overlooks the North Anna, which is accessible for fishing, swimming or boating with a private yard accessible by vehicle to enjoy time by the river. There is almost a mile of maintained paths, a separate building site and plenty of hardwood for the two wood stoves (on in garage, one in house). There is a stream also and roof is just about 1 year old. Check out our 3D fully immersive tour under the virtual tour link.
Location
State VA
County Caroline
Zoning RP
Rooms
Other Rooms Primary Bedroom, Bedroom 2, Bedroom 3, Kitchen, Family Room, Bathroom 2, Primary Bathroom
Basement Full, Improved, Partially Finished
Main Level Bedrooms 3
Interior
Interior Features Ceiling Fan(s), Central Vacuum, Entry Level Bedroom, Family Room Off Kitchen, Floor Plan - Open, Laundry Chute, Primary Bath(s), Pantry, Recessed Lighting, Sprinkler System, Upgraded Countertops, Walk-in Closet(s)
Hot Water Bottled Gas
Heating Heat Pump(s)
Cooling Heat Pump(s)
Heat Source Electric
Exterior
Exterior Feature Deck(s)
Parking Features Garage - Front Entry, Oversized
Garage Spaces 3.0
Waterfront Description None
Water Access Y
Water Access Desc Fishing Allowed,Swimming Allowed
View River, Trees/Woods
Street Surface Gravel
Accessibility None
Porch Deck(s)
Attached Garage 1
Total Parking Spaces 3
Garage Y
Building
Lot Description Trees/Wooded, Private
Story 2
Sewer On Site Septic
Water Well
Architectural Style Ranch/Rambler
Level or Stories 2
Additional Building Above Grade, Below Grade
Structure Type Cathedral Ceilings
New Construction N
Schools
School District Caroline County Public Schools
Others
Senior Community No
Tax ID 80-A-4
Ownership Fee Simple
SqFt Source Assessor
Acceptable Financing FHA, VA, Conventional, Cash
Listing Terms FHA, VA, Conventional, Cash
Financing FHA,VA,Conventional,Cash
Special Listing Condition Standard
Read Less

Bought with Norman Brian Sullivan • Direct MLS Realty, LLC



