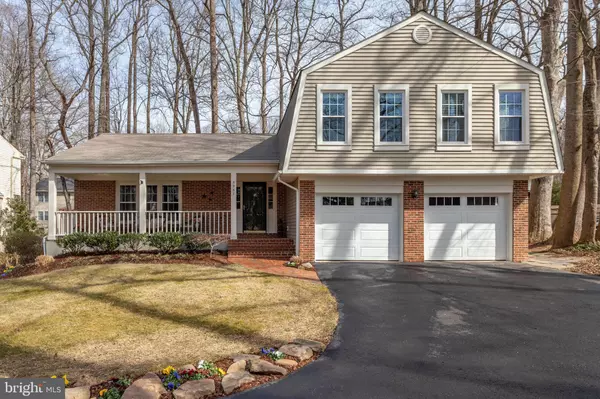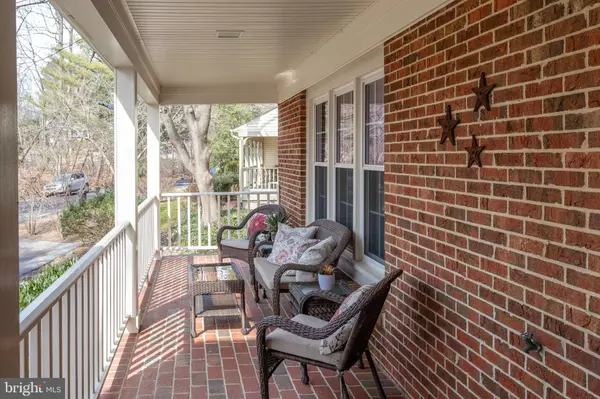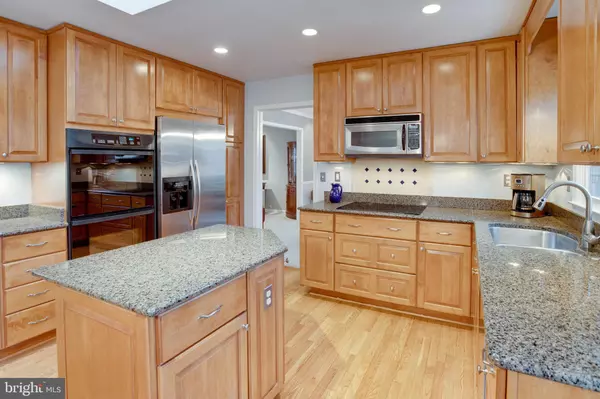For more information regarding the value of a property, please contact us for a free consultation.
5967 OAKLAND PARK DR Burke, VA 22015
Want to know what your home might be worth? Contact us for a FREE valuation!

Our team is ready to help you sell your home for the highest possible price ASAP
Key Details
Sold Price $800,000
Property Type Single Family Home
Sub Type Detached
Listing Status Sold
Purchase Type For Sale
Square Footage 2,083 sqft
Price per Sqft $384
Subdivision Burke Centre
MLS Listing ID VAFX2000002
Sold Date 04/02/21
Style Craftsman
Bedrooms 4
Full Baths 3
Half Baths 1
HOA Fees $75/qua
HOA Y/N Y
Abv Grd Liv Area 1,766
Originating Board BRIGHT
Year Built 1984
Annual Tax Amount $7,026
Tax Year 2021
Lot Size 0.266 Acres
Acres 0.27
Property Description
Welcome to this immaculate home. Tastefully updated and located just minutes from the Fairfax County Pkwy, VRE commuter train and Burke Centre amenities such as trails, pools, a library and shopping. Approaching the front door, a large covered porch invites you to enjoy reading or sipping your favorite glass of wine! The large foyer welcomes family and guests to spacious rooms with hardwood floors, crown molding and recessed lighting. With perfect flow for entertaining, this open concept home features a gourmet kitchen with granite counters, stainless steel KitchenAid appliances and double wall ovens. Natural light floods the kitchen through a skylight over the center island and a big bay window. An adjoining family room features a cozy wood burning stove and a multi-use counter serves as the perfect place for work or play. From there, an expansive deck with built-in seating leads to a lovely fenced-in backyard. Upstairs, the master bedroom provides a quiet retreat, boasting an organized walk-in closet, vanity with skylight and glass enclosed shower. French doors from the master lead to a second bedroom for use as a dressing room, office or nursery. Also located on the upper level are two additional bright bedrooms, full bath and conveniently located washer/dryer. The finished lower level with full bath has plenty of space for exercising plus built-in shelves, large counter and cabinetry. A generous utility room includes sturdy shelving and a new water heater. The large double garage includes a handy workbench area. Fresh paint, new carpet, newly refinished hardwood floors, new dishwasher, all windows replaced with double hung, double pane and a custom kitchen renovation with maple cabinets and hardwood floors are some of the many upgrades.
Location
State VA
County Fairfax
Zoning 372
Rooms
Other Rooms Living Room, Dining Room, Primary Bedroom, Bedroom 2, Bedroom 3, Bedroom 4, Kitchen, Family Room, Laundry, Recreation Room, Storage Room, Bathroom 2, Bathroom 3, Primary Bathroom, Half Bath
Basement Daylight, Partial, Fully Finished, Interior Access, Full, Windows, Shelving
Interior
Interior Features Breakfast Area, Built-Ins, Carpet, Ceiling Fan(s), Chair Railings, Combination Dining/Living, Crown Moldings, Dining Area, Family Room Off Kitchen, Floor Plan - Open, Formal/Separate Dining Room, Kitchen - Eat-In, Kitchen - Gourmet, Kitchen - Island, Kitchen - Table Space, Pantry, Recessed Lighting, Skylight(s), Bathroom - Soaking Tub, Upgraded Countertops, Bathroom - Tub Shower, Walk-in Closet(s), Window Treatments, Wood Floors, Stove - Wood
Hot Water Electric
Heating Heat Pump - Electric BackUp, Forced Air
Cooling Central A/C
Fireplaces Number 1
Fireplaces Type Wood
Equipment Built-In Microwave, Cooktop, Dishwasher, Disposal, Dryer - Electric, Exhaust Fan, Extra Refrigerator/Freezer, Icemaker, Microwave, Oven - Double, Oven - Self Cleaning, Refrigerator, Stainless Steel Appliances, Washer, Water Heater
Fireplace Y
Window Features Bay/Bow,Double Hung,Double Pane,Skylights,Sliding,Storm,Vinyl Clad
Appliance Built-In Microwave, Cooktop, Dishwasher, Disposal, Dryer - Electric, Exhaust Fan, Extra Refrigerator/Freezer, Icemaker, Microwave, Oven - Double, Oven - Self Cleaning, Refrigerator, Stainless Steel Appliances, Washer, Water Heater
Heat Source Electric
Laundry Upper Floor
Exterior
Exterior Feature Deck(s), Porch(es)
Parking Features Additional Storage Area, Built In, Garage - Front Entry, Garage Door Opener, Inside Access, Oversized
Garage Spaces 4.0
Fence Wood
Amenities Available Basketball Courts, Community Center, Lake, Pool - Outdoor, Swimming Pool, Tot Lots/Playground, Bike Trail, Jog/Walk Path, Party Room
Water Access N
Street Surface Paved
Accessibility None
Porch Deck(s), Porch(es)
Attached Garage 2
Total Parking Spaces 4
Garage Y
Building
Lot Description Landscaping, Level, No Thru Street, Pipe Stem, Rear Yard
Story 3
Sewer Public Sewer
Water Public
Architectural Style Craftsman
Level or Stories 3
Additional Building Above Grade, Below Grade
New Construction N
Schools
Elementary Schools Fairview
Middle Schools Robinson Secondary School
High Schools Robinson Secondary School
School District Fairfax County Public Schools
Others
HOA Fee Include Common Area Maintenance,Insurance,Management,Pool(s),Reserve Funds,Trash
Senior Community No
Tax ID 0773 04 0310
Ownership Fee Simple
SqFt Source Assessor
Horse Property N
Special Listing Condition Standard
Read Less

Bought with Keri K. Shull • Optime Realty



