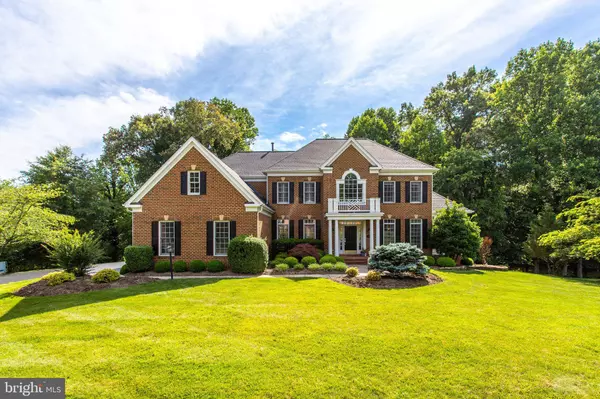For more information regarding the value of a property, please contact us for a free consultation.
2712 SILKWOOD CT Oakton, VA 22124
Want to know what your home might be worth? Contact us for a FREE valuation!

Our team is ready to help you sell your home for the highest possible price ASAP
Key Details
Sold Price $1,525,000
Property Type Single Family Home
Sub Type Detached
Listing Status Sold
Purchase Type For Sale
Square Footage 6,154 sqft
Price per Sqft $247
Subdivision Silkwood
MLS Listing ID VAFX2003606
Sold Date 09/02/21
Style Colonial
Bedrooms 4
Full Baths 4
Half Baths 2
HOA Y/N N
Abv Grd Liv Area 4,654
Originating Board BRIGHT
Year Built 2002
Annual Tax Amount $15,098
Tax Year 2021
Lot Size 1.039 Acres
Acres 1.04
Property Description
Pristine, Meticulous, Immaculate! So many such adjectives will pop in your head when you see this home. Owners have given great care and attention to the minutest detail in maintaining this home and not to overlook the STYLE and DESIGN which is in abundance! Lavish entry into a crisp and clean Foyer that leads you to so much space and great flow for Entertaining. Main level offers you a dual staircase to the upper level, formal Living and Dining Room, Great Room with a Gas Fireplace, A light filled Study/Home office, and a Decadent Sunroom as well with bottom to top blinds to give you the privacy yet bring in the light! The Kitchen is Spacious with a Generous Kitchen Island, Work Station, roomy Pantry and a large Eat in area. It lends into the Butler's Pantry off the Formal Dining Room which enhances the flow and efficiency when entertaining large or small numbers of people. Fresh Paint inside and out, New Roof 2021, Both sets of Washer & Dryer replaced in 2020( Laundry on Main level and Basement), New Refrigerator and Dishwasher 2019,New Basement Flooring (Waterproof Laminate type) 2019, Refinished Hardwood and Carrara Marble tile on main level 2018, updated most of the main level Light fixtures/Chandeliers 2018 and added recessed Lighting almost throughout the house 2018, updated both Powder Rooms on main level 2018, Basement refinished with separate Media Room, enhanced Wetbar, Gas log insert and a linear electric fireplace, 2019.
And the list goes on... Added columns with lights on the entry of the driveway and Stone Walkway in the rear from the Driveway to the Deck and from the Deck to the Basement 2017(dual stairways). Newer HVAC 2015 and other two were upgraded shortly after as well. To enhance efficient and upscale entertaining, the owner built an Island in the basement that houses the Microwave, Wetbar with a Wine cooler, Mini Refrigerator, Ice Machine and Dishwasher, 2017.The expansive deck and stylish Gazebo 2015, Deck re sanded and finished & railings resurfaced. Upper Level Hardwood floors were re done around 2013. The Primary Bedroom is a complete ensuite unit with a WetBar/mini Refrigerator/Microwave connecting to the lounging area that is windowed and light filled overlooking the wooded backyard. The sitting area in the Primary bedroom leads to a spacious and luxurious Primary Bathroom with a separate WC, Shower Closet, Jetted Bath Tub and Dual Vanities and Sinks. There is a Prince or Princess Bedroom with attached Full Bath and a deep Closet. Call it a Jack 'n Jill , Jill & Jill or Jack & Jack Bedroom with connecting Bathroom with Dual Vanity Sinks.
Bring the Popcorn and plan your movie nights with the family, the media room was added in 2009 and the Audio/Video /Screen convey. Owners are fitness oriented and installed a Sauna and Steam Room to reward themselves after a hard work out, 2005. Most of the rear side of the house has tinted windows to help preserve flooring and furniture etc. from sun bleach, 2002. This home is equipped with an irrigation system as well.The generous Driveway leading to a 3 Car Garage has just been resealed. All above updates are listed in chronological order, hence: cover different levels of the house in order of dates.
Someone once said to me 'I just need to bring my toothbrush'...that applies to this home! Move in Ready and let the living in grand style begin for you.
Location
State VA
County Fairfax
Zoning 110
Rooms
Other Rooms Living Room, Dining Room, Primary Bedroom, Bedroom 2, Bedroom 4, Kitchen, Family Room, Library, Breakfast Room, Sun/Florida Room, Laundry, Other, Recreation Room, Media Room, Bathroom 2, Bathroom 3, Bonus Room, Primary Bathroom, Full Bath, Half Bath
Basement Full
Interior
Hot Water Natural Gas
Heating Forced Air
Cooling Central A/C
Flooring Hardwood, Ceramic Tile, Marble
Fireplaces Number 2
Fireplaces Type Fireplace - Glass Doors, Gas/Propane, Screen
Fireplace Y
Heat Source Natural Gas
Exterior
Parking Features Garage - Side Entry
Garage Spaces 9.0
Utilities Available Natural Gas Available, Electric Available
Water Access N
Roof Type Architectural Shingle
Accessibility Other
Attached Garage 3
Total Parking Spaces 9
Garage Y
Building
Lot Description Backs to Trees, Cleared, Front Yard, No Thru Street, Private, Rear Yard, Trees/Wooded
Story 3
Sewer Septic = # of BR
Water Public
Architectural Style Colonial
Level or Stories 3
Additional Building Above Grade, Below Grade
Structure Type 9'+ Ceilings,2 Story Ceilings
New Construction N
Schools
Elementary Schools Flint Hill
Middle Schools Thoreau
High Schools Madison
School District Fairfax County Public Schools
Others
Pets Allowed Y
Senior Community No
Tax ID 0373 22 0008
Ownership Fee Simple
SqFt Source Assessor
Horse Property N
Special Listing Condition Standard
Pets Allowed No Pet Restrictions
Read Less

Bought with Harrison l Beacher • Keller Williams Capital Properties



