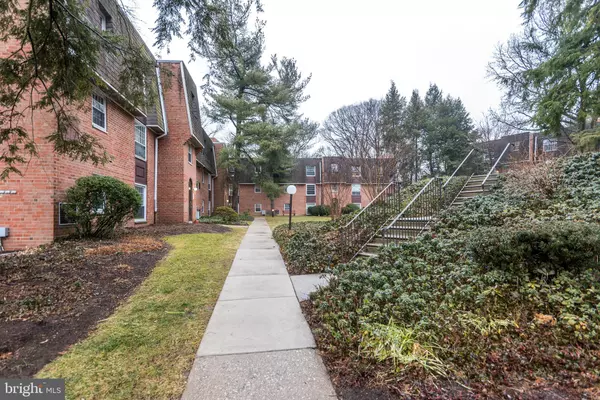For more information regarding the value of a property, please contact us for a free consultation.
4000 GYPSY LN #624 Philadelphia, PA 19129
Want to know what your home might be worth? Contact us for a FREE valuation!

Our team is ready to help you sell your home for the highest possible price ASAP
Key Details
Sold Price $150,000
Property Type Condo
Sub Type Condo/Co-op
Listing Status Sold
Purchase Type For Sale
Square Footage 1,054 sqft
Price per Sqft $142
Subdivision East Falls
MLS Listing ID PAPH982554
Sold Date 02/25/21
Style Unit/Flat
Bedrooms 2
Full Baths 2
Condo Fees $414/mo
HOA Y/N N
Abv Grd Liv Area 1,054
Originating Board BRIGHT
Year Built 1970
Annual Tax Amount $2,033
Tax Year 2020
Lot Dimensions 0.00 x 0.00
Property Description
A wonderful opportunity to own a well priced, nicely maintained 2 Bedroom, 2 Bath unit in the Gypsy Lane Condominium community. One exceptional feature of this community is its location. It is close to 76, Chestnut Hill, Center City, transportation, and outdoor activities. The Cedar Grove building sits back from the sidewalk and features good green space and nicely maintained landscaping in front of it. This Freshly Painted unit is on the 2nd floor and is close to the stairway (12 steps) for easy access. You enter in the spacious open Living Room /Dining Room combo with lovely parquet floors. Good size eat in kitchen is off the dining room with a very functional layout. The Main Bedroom has it's own Full Bath and good size walk-in-closet. The 2nd Bedroom, additional full bath, and laundry closet are just steps down the hall from the Main Bedroom. This unit has nice light, large windows, good closets, and nice views. Ample parking and 24 hour security. Please keep in mind seller will make no repairs and unit is being sold As-Is.
Location
State PA
County Philadelphia
Area 19129 (19129)
Zoning RM2
Rooms
Other Rooms Living Room, Dining Room, Kitchen
Main Level Bedrooms 2
Interior
Interior Features Ceiling Fan(s), Combination Dining/Living, Combination Kitchen/Dining, Floor Plan - Open, Kitchen - Eat-In, Walk-in Closet(s)
Hot Water Electric
Heating Forced Air
Cooling Central A/C
Flooring Vinyl, Partially Carpeted, Hardwood
Equipment Dishwasher, Dryer - Electric, Oven/Range - Electric, Refrigerator, Washer
Appliance Dishwasher, Dryer - Electric, Oven/Range - Electric, Refrigerator, Washer
Heat Source Electric
Laundry Dryer In Unit, Washer In Unit
Exterior
Amenities Available Club House, Tennis Courts
Waterfront N
Water Access N
Accessibility None
Parking Type Off Street, Parking Lot
Garage N
Building
Story 3
Unit Features Garden 1 - 4 Floors
Sewer Public Sewer
Water Public
Architectural Style Unit/Flat
Level or Stories 3
Additional Building Above Grade, Below Grade
New Construction N
Schools
School District The School District Of Philadelphia
Others
HOA Fee Include Cable TV,Common Area Maintenance,Ext Bldg Maint,Health Club,Lawn Maintenance,Management,Parking Fee,Pool(s),Security Gate,Sewer,Snow Removal,Trash,Water
Senior Community No
Tax ID 888210328
Ownership Condominium
Special Listing Condition Standard
Read Less

Bought with Robert Enslin III • Kershaw Real Estate
GET MORE INFORMATION




