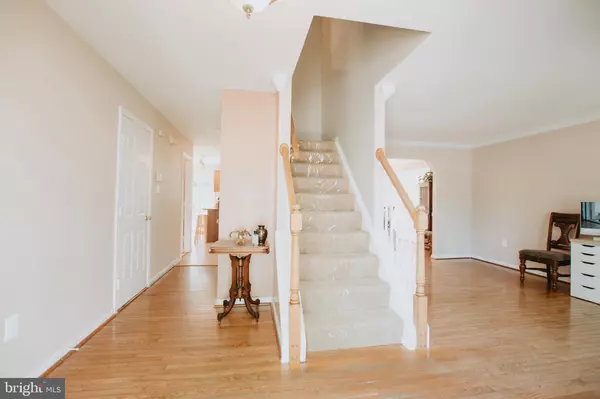For more information regarding the value of a property, please contact us for a free consultation.
25 VARONE DR Stafford, VA 22554
Want to know what your home might be worth? Contact us for a FREE valuation!

Our team is ready to help you sell your home for the highest possible price ASAP
Key Details
Sold Price $387,000
Property Type Single Family Home
Sub Type Detached
Listing Status Sold
Purchase Type For Sale
Square Footage 2,848 sqft
Price per Sqft $135
Subdivision Park Ridge
MLS Listing ID VAST224196
Sold Date 09/11/20
Style Traditional
Bedrooms 5
Full Baths 3
Half Baths 1
HOA Fees $87/mo
HOA Y/N Y
Abv Grd Liv Area 2,028
Originating Board BRIGHT
Year Built 1997
Annual Tax Amount $3,058
Tax Year 2020
Lot Size 5,828 Sqft
Acres 0.13
Property Description
Home Warranty Included! Beautiful Home in the highly regarded Park Ridge community featuring many amenities including a pool, parks, basketball courts, library & more! This spacious home features 5 bedrooms, 3.5 bathrooms and over 2800 sq ft of living space! The first floor features hardwood floors, formal living & dining room with crown moldings, and a cute updated powder room .The kitchen comes equipped with granite counters, updated cabinets, stainless steel appliances, and an island. Updated light fixtures throughout. Huge deck! Upstairs you will find 4 bedrooms including a Large Home Owner's suite with brand new flooring, vaulted ceilings and big walk-in closet! Owner's bathroom has double vanity sinks, jetted soaking tub & separate shower. Basement features New carpet & paint, big rec room, plus 5th bedroom ( not to code, no egress window) & full bath!
Location
State VA
County Stafford
Zoning PD1
Rooms
Basement Full, Fully Finished
Interior
Interior Features Ceiling Fan(s), Crown Moldings, Family Room Off Kitchen, Formal/Separate Dining Room, Kitchen - Eat-In, Kitchen - Island, Primary Bath(s), Soaking Tub, Upgraded Countertops, Walk-in Closet(s), Window Treatments, Wood Floors
Hot Water Natural Gas
Heating Forced Air
Cooling Central A/C
Equipment Built-In Microwave, Dishwasher, Disposal, Dryer, Icemaker, Oven/Range - Electric, Washer, Refrigerator, Stainless Steel Appliances, Water Heater
Appliance Built-In Microwave, Dishwasher, Disposal, Dryer, Icemaker, Oven/Range - Electric, Washer, Refrigerator, Stainless Steel Appliances, Water Heater
Heat Source Natural Gas
Exterior
Parking Features Garage Door Opener
Garage Spaces 2.0
Amenities Available Basketball Courts, Common Grounds, Community Center, Jog/Walk Path, Picnic Area, Pool - Outdoor, Tot Lots/Playground
Water Access N
View Trees/Woods
Accessibility None
Attached Garage 2
Total Parking Spaces 2
Garage Y
Building
Story 3
Sewer Public Sewer
Water Public
Architectural Style Traditional
Level or Stories 3
Additional Building Above Grade, Below Grade
New Construction N
Schools
Elementary Schools Park Ridge
Middle Schools Rodney Thompson
High Schools North Stafford
School District Stafford County Public Schools
Others
HOA Fee Include Common Area Maintenance,Management,Pool(s),Road Maintenance,Snow Removal,Trash,Recreation Facility
Senior Community No
Tax ID 20-S-7-B-28
Ownership Fee Simple
SqFt Source Assessor
Special Listing Condition Standard
Read Less

Bought with Milagro Lopez • Lopez Realtors



