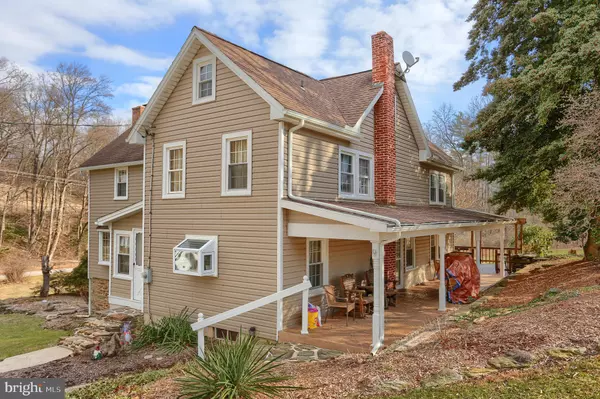For more information regarding the value of a property, please contact us for a free consultation.
5894 BRENNEMAN DR Stewartstown, PA 17363
Want to know what your home might be worth? Contact us for a FREE valuation!

Our team is ready to help you sell your home for the highest possible price ASAP
Key Details
Sold Price $800,000
Property Type Single Family Home
Sub Type Detached
Listing Status Sold
Purchase Type For Sale
Square Footage 2,272 sqft
Price per Sqft $352
Subdivision None Available
MLS Listing ID PAYK151678
Sold Date 05/27/21
Style Colonial
Bedrooms 3
Full Baths 1
Half Baths 1
HOA Y/N N
Abv Grd Liv Area 2,272
Originating Board BRIGHT
Year Built 1900
Annual Tax Amount $4,466
Tax Year 2021
Lot Size 66.100 Acres
Acres 66.1
Property Description
Surround yourself with 66 acres of peace and serenity. Turn off the main road down a tree lined semi private lane. Over the years this property has been a working farm with horses, cows and pigs. The historic barn is ready for horses with 3 stalls and plenty of room for hay storage. The beautifully landscaped front yard is impressive with natural stone pathways and mature trees. This well maintained home has been in the family for many generations. The original section was built in the late 1800's while the addition was completed in the 1940's. As you enter the home from the large relaxing porch the updated country kitchen welcomes you home. The stone hearth and fireplace complement the exposed wood beams in the family room. Adjacent to the family room is the sunroom which floods with bright sunshine from the windows overlooking the side yard. The separate dining room has french doors opening to the deck. Two sets of stairs, either the family room or dining room, take you to the second floor with 3 bedrooms 1 bath and a sitting area. The home has plenty of storage space in the attic or basement. There is even more storage space in the oversized 3 bay detached garage. The garage is equipped with its own breaker box and workshop area. This property has been cherished and is ready for new owners to fall in love. Make this your home and put down your roots.
Location
State PA
County York
Area East Hopewell Twp (15225)
Zoning AGRICULTURAL
Rooms
Other Rooms Dining Room, Sitting Room, Bedroom 2, Bedroom 3, Kitchen, Family Room, Bedroom 1, Sun/Florida Room, Other, Storage Room, Utility Room, Attic, Full Bath, Half Bath
Basement Full
Interior
Interior Features Additional Stairway, Attic, Breakfast Area, Carpet, Ceiling Fan(s), Chair Railings, Exposed Beams, Family Room Off Kitchen, Floor Plan - Traditional, Formal/Separate Dining Room, Kitchen - Eat-In, Kitchen - Table Space, Upgraded Countertops, Wainscotting, Wood Floors
Hot Water Oil
Heating Hot Water
Cooling Window Unit(s)
Fireplaces Number 1
Fireplaces Type Wood
Fireplace Y
Heat Source Oil
Laundry Main Floor
Exterior
Exterior Feature Patio(s), Porch(es), Deck(s)
Parking Features Garage - Front Entry, Oversized, Additional Storage Area
Garage Spaces 13.0
Water Access N
View Pasture, Trees/Woods
Accessibility None
Porch Patio(s), Porch(es), Deck(s)
Total Parking Spaces 13
Garage Y
Building
Story 2
Sewer On Site Septic
Water Well
Architectural Style Colonial
Level or Stories 2
Additional Building Above Grade
New Construction N
Schools
High Schools Kennard-Dale
School District South Eastern
Others
Senior Community No
Tax ID 25-000-DL-0012-00-00000
Ownership Fee Simple
SqFt Source Assessor
Acceptable Financing Cash, Conventional
Listing Terms Cash, Conventional
Financing Cash,Conventional
Special Listing Condition Standard
Read Less

Bought with Charles W Trautman • Gateway Realty Inc



