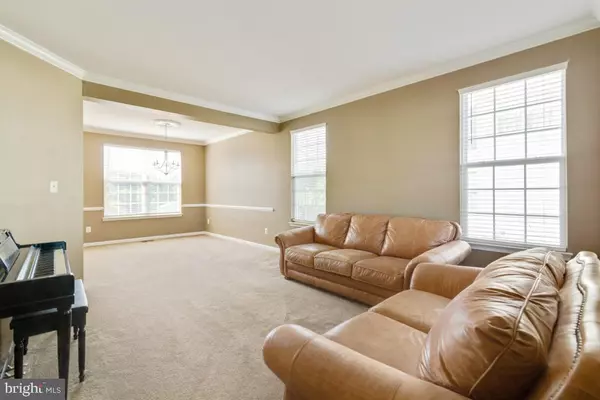For more information regarding the value of a property, please contact us for a free consultation.
901 CARNABY ST Stafford, VA 22554
Want to know what your home might be worth? Contact us for a FREE valuation!

Our team is ready to help you sell your home for the highest possible price ASAP
Key Details
Sold Price $459,750
Property Type Single Family Home
Sub Type Detached
Listing Status Sold
Purchase Type For Sale
Square Footage 3,285 sqft
Price per Sqft $139
Subdivision Belandres
MLS Listing ID VAST224084
Sold Date 09/03/20
Style Traditional
Bedrooms 4
Full Baths 2
HOA Fees $96/mo
HOA Y/N Y
Abv Grd Liv Area 2,525
Originating Board BRIGHT
Year Built 2008
Annual Tax Amount $4,124
Tax Year 2019
Lot Size 0.273 Acres
Acres 0.27
Property Description
Want the feeling of privacy? like large acreage but don't want to maintain it? Welcome to the perfect turnkey property where .27 Acres never felt soooo big. Backing to woods and common area, this gorgeous home has little left to do but book the moving truck and start enjoying the lowest interest rates in history as you think about all the money your saving on your new virtually maintenance free trex deck with controllable lighted stairs and plastic railing all overlooking natures finest visuals. Don't have to worry about keeping dry with new roof in 2018, updated kitchen with hardwood floors, granite counters and 42" cabinets. The master bath is inviting with large soaking Jacuzzi tub and separate shower , with plenty of additional counter space and cabinets with large center island. The basement is a walkout with finished rec room and den with large area perfect to dream about your media room, gym, hobby or fifth bedroom since there is an egress window and drought in for full bath. You will love calling this home!
Location
State VA
County Stafford
Zoning R1
Rooms
Other Rooms Living Room, Dining Room, Primary Bedroom, Bedroom 2, Bedroom 3, Bedroom 4, Kitchen, Family Room, Den, Laundry, Recreation Room, Bonus Room, Primary Bathroom, Full Bath
Basement Full, Fully Finished, Walkout Level
Interior
Interior Features Wood Floors, Upgraded Countertops, Kitchen - Island, Recessed Lighting, Breakfast Area, Ceiling Fan(s), Family Room Off Kitchen, Primary Bath(s), Soaking Tub, Floor Plan - Traditional, Formal/Separate Dining Room, Kitchen - Eat-In, Kitchen - Gourmet, Kitchen - Table Space
Hot Water Natural Gas
Heating Forced Air
Cooling Central A/C
Fireplaces Number 1
Fireplaces Type Screen, Fireplace - Glass Doors, Gas/Propane
Equipment Built-In Microwave, Dishwasher, Disposal, Refrigerator, Icemaker, Stove
Fireplace Y
Appliance Built-In Microwave, Dishwasher, Disposal, Refrigerator, Icemaker, Stove
Heat Source Natural Gas
Exterior
Exterior Feature Deck(s)
Parking Features Garage - Front Entry, Inside Access
Garage Spaces 2.0
Water Access N
Accessibility None
Porch Deck(s)
Attached Garage 2
Total Parking Spaces 2
Garage Y
Building
Lot Description Backs to Trees
Story 3
Sewer Public Sewer
Water Public
Architectural Style Traditional
Level or Stories 3
Additional Building Above Grade, Below Grade
New Construction N
Schools
School District Stafford County Public Schools
Others
Senior Community No
Tax ID 30-PP- - -4
Ownership Fee Simple
SqFt Source Assessor
Special Listing Condition Standard
Read Less

Bought with James L Wilkerson Jr. • Keystone Realty



