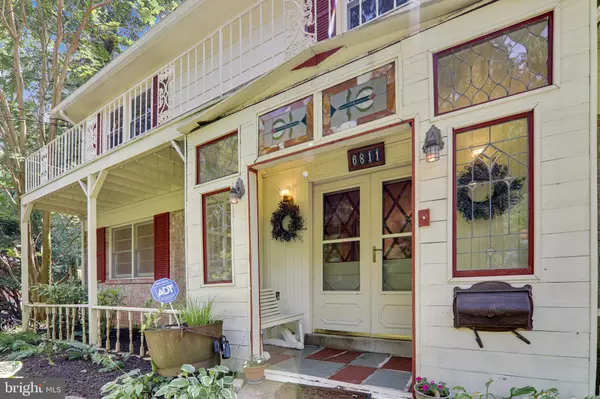For more information regarding the value of a property, please contact us for a free consultation.
6811 WINTER LN Annandale, VA 22003
Want to know what your home might be worth? Contact us for a FREE valuation!

Our team is ready to help you sell your home for the highest possible price ASAP
Key Details
Sold Price $700,000
Property Type Single Family Home
Sub Type Detached
Listing Status Sold
Purchase Type For Sale
Square Footage 2,840 sqft
Price per Sqft $246
Subdivision Tall Oaks
MLS Listing ID VAFX1136580
Sold Date 09/18/20
Style Bi-level
Bedrooms 3
Full Baths 3
HOA Y/N N
Abv Grd Liv Area 2,040
Originating Board BRIGHT
Year Built 1966
Annual Tax Amount $7,298
Tax Year 2020
Lot Size 0.490 Acres
Acres 0.49
Property Description
A BIG SURPRISE awaits you! Not your typical home. If you are looking for a wooded view plus great privacy - very quiet cul de sac, no traffic noise - simply no traffic, this is it! Inside the Beltway - easy commutes - a great floor plan that has a huge Family Room addition on the main level. All living spaces are large. Perfect Circular flow between rooms. Featuring a huge 30X14 Family Room addition on the main level with cathedral ceiling and a wall of Anderson windows & Bay window! Many windows & doors replaced. 7 skylights plus a light shaft/well into the Recreation Room and Hall! A Big Country Kitchen expanded into the original dining area, 27x13, and then flows into the Family Room * Vintage Pocket doors add romantic history and charm. The main level Living Room warmly welcomes you with a stunning vintage wood mantel Fireplace, easy access to all areas on the main level, plus steps out the sliding glass doors to the front balcony/porch to relax and watch the day go by! Additional outdoor enjoyment is found in the shaded rear screened-in Porch (26'x12'), right off the Kitchen. Stepping out from the screened porch you find a big Deck and a Charming moss-covered (10'x10') Gazebo with seating all surrounded by trees & woods, plus paths to a yard full of character waiting for the gardener - yet plenty of sunlight. All hardwood floors refinished throughout both levels! 3 spacious Bedrooms on the main level with large closets and 2 Full Baths - 1 Master Bath and 1 large Hall Bath. Custom Antiques in Baths! The Lower Level features a gracious Foyer to greet your guests, a large Den with a walk-in closet, a Full Bath plus a large 21'x18' Family Room with lots of windows, built-in bookcases, light well, and a gas Fireplace. Large laundry room with door to side and rear yard. 2 oversized 30 ft long Garage spaces leave plenty of room for cars, work bench, and lots of storage. There are many surprises such as beautiful antique pocket doors, lighting fixtures, built-in's, vintage built-in hall trees, and more. Bring your yard loving project dreamer who is seeking space for creativity. Refinished hardwood floors and full inside painting 7/2020. Make this your private oasis to relax and/or work from home.
Location
State VA
County Fairfax
Zoning 120
Rooms
Other Rooms Living Room, Dining Room, Primary Bedroom, Bedroom 2, Bedroom 3, Kitchen, Family Room, Den, Foyer, Laundry, Recreation Room, Bathroom 1, Bathroom 2, Bathroom 3
Basement Daylight, Full, Connecting Stairway, Walkout Level
Main Level Bedrooms 3
Interior
Interior Features Built-Ins, Ceiling Fan(s), Chair Railings, Combination Kitchen/Dining, Floor Plan - Traditional, Kitchen - Table Space, Skylight(s), Solar Tube(s), Stain/Lead Glass, Wood Floors
Hot Water Electric
Heating Forced Air
Cooling Central A/C, Ceiling Fan(s)
Flooring Hardwood
Fireplaces Number 2
Equipment Built-In Microwave, Cooktop, Dishwasher, Disposal, Exhaust Fan, Icemaker, Oven - Wall, Refrigerator, Washer, Dryer
Window Features Double Hung,Bay/Bow,Skylights
Appliance Built-In Microwave, Cooktop, Dishwasher, Disposal, Exhaust Fan, Icemaker, Oven - Wall, Refrigerator, Washer, Dryer
Heat Source Natural Gas
Laundry Lower Floor
Exterior
Exterior Feature Deck(s), Screened
Parking Features Additional Storage Area
Garage Spaces 2.0
Utilities Available Cable TV
Water Access N
View Trees/Woods
Roof Type Asbestos Shingle
Accessibility None
Porch Deck(s), Screened
Attached Garage 2
Total Parking Spaces 2
Garage Y
Building
Lot Description Private, Trees/Wooded, Secluded
Story 2
Sewer Public Sewer
Water Public
Architectural Style Bi-level
Level or Stories 2
Additional Building Above Grade, Below Grade
New Construction N
Schools
Elementary Schools Columbia
Middle Schools Poe
High Schools Annandale
School District Fairfax County Public Schools
Others
Senior Community No
Tax ID 0712 18 0037
Ownership Fee Simple
SqFt Source Assessor
Special Listing Condition Standard
Read Less

Bought with Mikaela Ann Weyerhaeuser • Redfin Corporation



