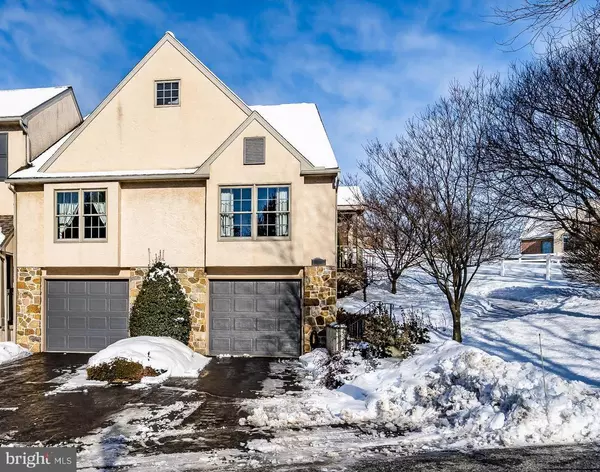For more information regarding the value of a property, please contact us for a free consultation.
128 STEEPLECHASE DR Elverson, PA 19520
Want to know what your home might be worth? Contact us for a FREE valuation!

Our team is ready to help you sell your home for the highest possible price ASAP
Key Details
Sold Price $290,000
Property Type Townhouse
Sub Type End of Row/Townhouse
Listing Status Sold
Purchase Type For Sale
Square Footage 1,921 sqft
Price per Sqft $150
Subdivision Summerfield At Elverson
MLS Listing ID PACT529032
Sold Date 03/12/21
Style Colonial
Bedrooms 2
Full Baths 2
HOA Fees $83/ann
HOA Y/N Y
Abv Grd Liv Area 1,521
Originating Board BRIGHT
Year Built 1996
Annual Tax Amount $4,842
Tax Year 2020
Lot Size 8,048 Sqft
Acres 0.18
Lot Dimensions 0.00 x 0.00
Property Description
Don't miss this rare opportunity to own a gorgeous end unit with a large oversized 2 car attached garage in sought after Summerfield at Elverson! Sunlit and open, you will feel right at home upon entering from the side private entrance. Entering the home you will notice the cathedral ceilings and well thought out floor plan. The dining room/living combo makes for a beautiful great room with access to the wonderful Pergola deck that overlooks part of the horse pasture that goes through the community. A large kitchen with upgraded counters and appliances will make for a great place to entertain. The main bedroom is tucked off in the back with a well appointed main bath w/double vanities, stall shower and walk in closet. The 2nd bedroom and 2nd full bath are positioned on the other side of the home. Going down the stairs you will come across an enormous family room, access to the large oversized 2 car garage and an unfinished area great for storage. The basement is constructed with Superior Walls and 2x6 construction. This home won't last long so hurry and make your appointment today!
Location
State PA
County Chester
Area Elverson Boro (10313)
Zoning R10
Rooms
Other Rooms Living Room, Dining Room, Primary Bedroom, Bedroom 2, Kitchen, Family Room, Bathroom 2, Primary Bathroom
Basement Full
Main Level Bedrooms 2
Interior
Interior Features Attic, Carpet, Ceiling Fan(s), Floor Plan - Open, Kitchen - Eat-In, Pantry, Primary Bath(s), Recessed Lighting, Stall Shower, Tub Shower, Upgraded Countertops, Walk-in Closet(s), Window Treatments, Wood Floors
Hot Water 60+ Gallon Tank
Heating Heat Pump(s)
Cooling Central A/C
Equipment Stainless Steel Appliances, Oven/Range - Electric, Oven - Self Cleaning, Dishwasher, Exhaust Fan, Water Heater
Window Features Double Pane,Double Hung
Appliance Stainless Steel Appliances, Oven/Range - Electric, Oven - Self Cleaning, Dishwasher, Exhaust Fan, Water Heater
Heat Source Electric
Laundry Main Floor
Exterior
Parking Features Garage - Front Entry, Garage Door Opener, Inside Access, Oversized, Basement Garage
Garage Spaces 4.0
Water Access N
View Pasture
Accessibility None
Attached Garage 2
Total Parking Spaces 4
Garage Y
Building
Story 2
Sewer Public Sewer
Water Public
Architectural Style Colonial
Level or Stories 2
Additional Building Above Grade, Below Grade
New Construction N
Schools
Elementary Schools Twin Valley
Middle Schools Twin Valley
High Schools Twin Valley
School District Twin Valley
Others
HOA Fee Include Common Area Maintenance,Lawn Maintenance,Road Maintenance,Snow Removal
Senior Community No
Tax ID 13-07 -0027
Ownership Fee Simple
SqFt Source Assessor
Acceptable Financing Cash, Conventional
Horse Property N
Listing Terms Cash, Conventional
Financing Cash,Conventional
Special Listing Condition Standard
Read Less

Bought with Esther Prosser • Stoltzfus Realtors



