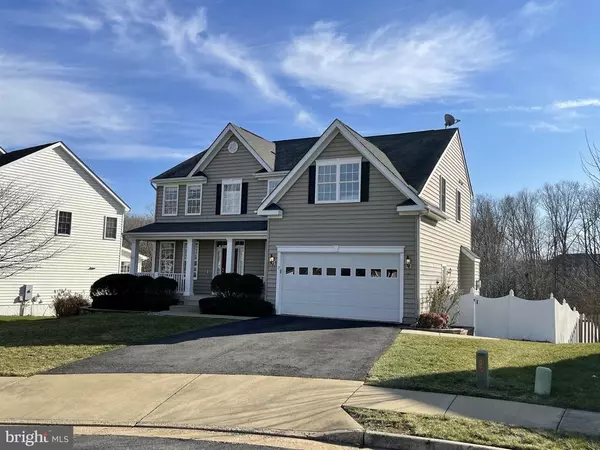For more information regarding the value of a property, please contact us for a free consultation.
7 DALLHAN CT Stafford, VA 22554
Want to know what your home might be worth? Contact us for a FREE valuation!

Our team is ready to help you sell your home for the highest possible price ASAP
Key Details
Sold Price $535,000
Property Type Single Family Home
Sub Type Detached
Listing Status Sold
Purchase Type For Sale
Square Footage 3,728 sqft
Price per Sqft $143
Subdivision Austin Ridge
MLS Listing ID VAST228220
Sold Date 02/17/21
Style Traditional
Bedrooms 5
Full Baths 3
Half Baths 1
HOA Fees $75/mo
HOA Y/N Y
Abv Grd Liv Area 2,428
Originating Board BRIGHT
Year Built 2007
Annual Tax Amount $3,352
Tax Year 2020
Lot Size 10,415 Sqft
Acres 0.24
Property Description
AUSTIN RIDGE - 5Bd/3.5Ba - AMAZING LOCATION Between Exits 143b & 140W - 5 min. to 2 different Commuter Lots - Culdesac - Front Porch - Trex Deck - Patio w/Firepit - Walkout Finished Basement w/5th Bedroom_Full Bath_Rec Room -MAIN LVL- 2 Story Foyer-All Hardwood Floors-Formal Living - Formal Dining Room (All with Crown Molding and chair rails) - Kitchen W/Granite Counters - Maple Cabinets - Island - Desk Area - Mudroom - Family Room w/Gas Fireplace - Walkout slider to Trex Deck - UPPER LEVEL - Hardwood Stairs and Upper Hallway - Hall Bath w/tile floors - 3 Bedrooms w/Carpet and Ceiling Fans - Primary Bedroom w/separate Sitting Room - 2 Very Large Walk in Closets - Luxury Primary EnSuite w/Water Closet - Separate Vanities - Soaking Tub and Tile Floors.
Location
State VA
County Stafford
Zoning PD1
Rooms
Other Rooms Living Room, Dining Room, Primary Bedroom, Sitting Room, Bedroom 2, Bedroom 3, Bedroom 5, Kitchen, Family Room, Foyer, Laundry, Mud Room, Recreation Room, Utility Room, Primary Bathroom, Full Bath, Half Bath
Basement Full, Daylight, Full, Rear Entrance, Walkout Level
Interior
Interior Features Carpet, Ceiling Fan(s), Central Vacuum, Chair Railings, Crown Moldings, Dining Area, Family Room Off Kitchen, Floor Plan - Open, Formal/Separate Dining Room, Kitchen - Island, Primary Bath(s), Recessed Lighting, Soaking Tub, Stall Shower, Tub Shower, Upgraded Countertops, Walk-in Closet(s), Window Treatments, Wood Floors
Hot Water Natural Gas
Heating Central, Heat Pump - Electric BackUp, Heat Pump(s)
Cooling Central A/C
Flooring Hardwood, Carpet
Fireplaces Number 1
Fireplaces Type Mantel(s), Gas/Propane, Fireplace - Glass Doors
Equipment Built-In Microwave, Central Vacuum, Dishwasher, Disposal, Dryer - Electric, Dryer - Front Loading, Exhaust Fan, Icemaker, Oven - Self Cleaning, Oven/Range - Electric, Refrigerator, Washer - Front Loading, Water Heater
Fireplace Y
Window Features Double Pane,Screens,Vinyl Clad
Appliance Built-In Microwave, Central Vacuum, Dishwasher, Disposal, Dryer - Electric, Dryer - Front Loading, Exhaust Fan, Icemaker, Oven - Self Cleaning, Oven/Range - Electric, Refrigerator, Washer - Front Loading, Water Heater
Heat Source Natural Gas, Electric
Laundry Upper Floor, Washer In Unit, Dryer In Unit
Exterior
Exterior Feature Deck(s), Patio(s), Porch(es)
Parking Features Garage - Front Entry, Garage Door Opener, Inside Access
Garage Spaces 4.0
Fence Board, Rear, Vinyl
Utilities Available Cable TV, Natural Gas Available, Phone Available, Sewer Available, Water Available
Amenities Available Basketball Courts, Common Grounds, Community Center, Jog/Walk Path, Picnic Area, Pool - Outdoor, Tennis Courts, Tot Lots/Playground
Water Access N
View Creek/Stream
Accessibility None
Porch Deck(s), Patio(s), Porch(es)
Attached Garage 2
Total Parking Spaces 4
Garage Y
Building
Lot Description Backs to Trees, Landscaping, Sloping, Stream/Creek
Story 3
Sewer Public Sewer
Water Public
Architectural Style Traditional
Level or Stories 3
Additional Building Above Grade, Below Grade
Structure Type 9'+ Ceilings
New Construction N
Schools
Elementary Schools Anthony Burns
Middle Schools Rodney E Thompson
High Schools Colonial Forge
School District Stafford County Public Schools
Others
HOA Fee Include Pool(s),Recreation Facility,Snow Removal,Trash
Senior Community No
Tax ID 29-C-8-A-741
Ownership Fee Simple
SqFt Source Assessor
Acceptable Financing Cash, Conventional, FHA, VA
Listing Terms Cash, Conventional, FHA, VA
Financing Cash,Conventional,FHA,VA
Special Listing Condition Standard, Third Party Approval
Read Less

Bought with Andrea Lovelace • Weichert, REALTORS



