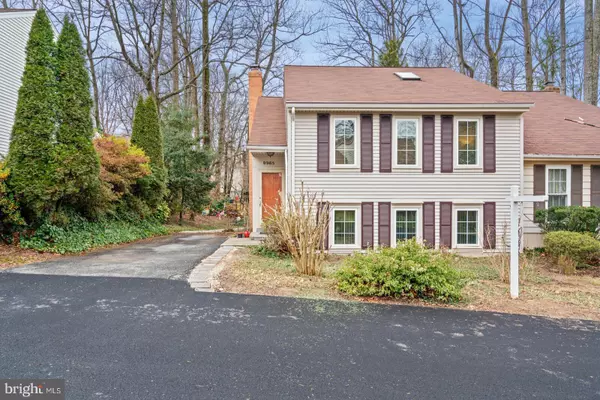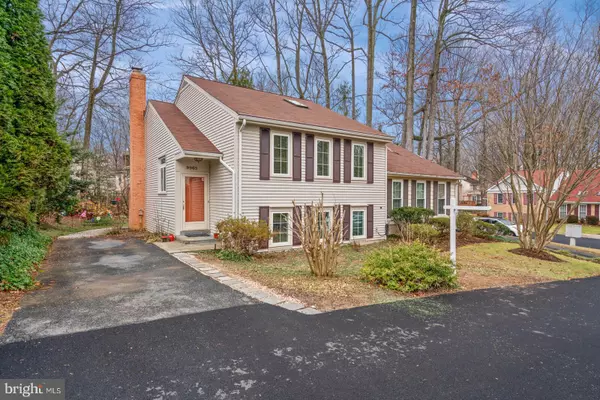For more information regarding the value of a property, please contact us for a free consultation.
9965 HEMLOCK WOODS LN Burke, VA 22015
Want to know what your home might be worth? Contact us for a FREE valuation!

Our team is ready to help you sell your home for the highest possible price ASAP
Key Details
Sold Price $525,000
Property Type Single Family Home
Sub Type Twin/Semi-Detached
Listing Status Sold
Purchase Type For Sale
Square Footage 1,975 sqft
Price per Sqft $265
Subdivision Burke Centre
MLS Listing ID VAFX1174286
Sold Date 03/15/21
Style Side-by-Side,Colonial
Bedrooms 4
Full Baths 2
HOA Fees $76/qua
HOA Y/N Y
Abv Grd Liv Area 1,975
Originating Board BRIGHT
Year Built 1978
Annual Tax Amount $4,643
Tax Year 2021
Lot Size 3,482 Sqft
Acres 0.08
Property Description
Duplex Home -- a Single connected wall with the separate home on the left being sold. Cul-de-sac living in Burke -- all the amenities of Burke Centre! Updated bathrooms 2008 and 2012 and kitchen in 2010 with a new frig in 2019, dishwasher in 2021. Upper level bedrooms and lower level bedrooms for school, work, or fitness at home are easier than ever! WI-FI for all! Close to commute options, amenities, shopping, dining, and of course, Chick-Fil-A! Bus-stop and VRE are fewer than 10 minutes away. Two level living with attractive outdoor living. You may be pleasantly surprised by the privacy this Duplex home offers and you will greatly appreciate the replaced roof & skylight in 2019; the siding is less than 5 years ago and the windows done at that time as well. The water heater is also approximately less than 5 years old. French drain and sump pump were installed 15 years ago and boasts being the driest home in the community - no dampness or wetness since the installation.
Location
State VA
County Fairfax
Zoning 370
Rooms
Other Rooms Living Room, Dining Room, Primary Bedroom, Bedroom 2, Bedroom 3, Bedroom 4, Kitchen, Family Room, Laundry, Bathroom 2, Primary Bathroom
Basement Daylight, Full, Fully Finished, Rear Entrance, Walkout Level
Main Level Bedrooms 2
Interior
Interior Features Attic, Built-Ins, Carpet, Combination Dining/Living, Crown Moldings, Floor Plan - Open, Pantry, Skylight(s), Stall Shower, Ceiling Fan(s), Tub Shower, Window Treatments, Wood Stove
Hot Water Electric
Heating Heat Pump(s)
Cooling Central A/C
Fireplaces Number 1
Fireplaces Type Brick, Wood, Insert
Equipment Built-In Microwave, Dishwasher, Disposal, Dryer, Exhaust Fan, Oven/Range - Electric, Refrigerator, Stove, Washer
Fireplace Y
Window Features Casement
Appliance Built-In Microwave, Dishwasher, Disposal, Dryer, Exhaust Fan, Oven/Range - Electric, Refrigerator, Stove, Washer
Heat Source Electric
Laundry Basement, Lower Floor
Exterior
Exterior Feature Patio(s), Terrace
Garage Spaces 2.0
Amenities Available Basketball Courts, Club House, Community Center, Jog/Walk Path, Lake, Non-Lake Recreational Area, Picnic Area, Pool - Outdoor, Tennis Courts, Tot Lots/Playground
Water Access N
Roof Type Composite
Accessibility None
Porch Patio(s), Terrace
Total Parking Spaces 2
Garage N
Building
Lot Description Cul-de-sac, Landscaping, Rear Yard, Trees/Wooded
Story 2
Sewer Public Sewer
Water Public
Architectural Style Side-by-Side, Colonial
Level or Stories 2
Additional Building Above Grade
New Construction N
Schools
Elementary Schools Terra Centre
Middle Schools Robinson Secondary School
High Schools Robinson Secondary School
School District Fairfax County Public Schools
Others
Pets Allowed Y
HOA Fee Include Common Area Maintenance,Management,Pool(s),Recreation Facility,Snow Removal,Trash
Senior Community No
Tax ID 0783 13 0016
Ownership Fee Simple
SqFt Source Assessor
Acceptable Financing Cash, Conventional, FHA, VA
Listing Terms Cash, Conventional, FHA, VA
Financing Cash,Conventional,FHA,VA
Special Listing Condition Standard
Pets Allowed No Pet Restrictions
Read Less

Bought with Judith Petrak • CENTURY 21 New Millennium



