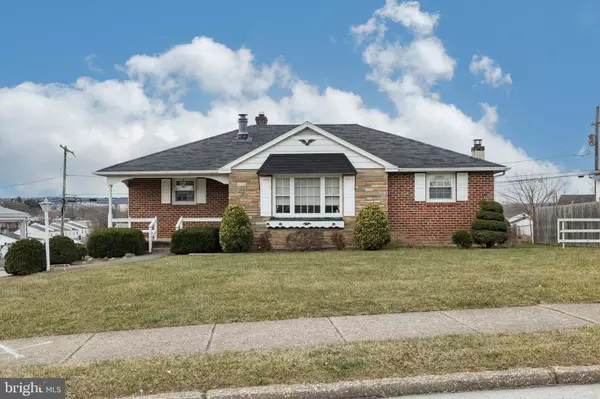For more information regarding the value of a property, please contact us for a free consultation.
505 OVERHILL RD Conshohocken, PA 19428
Want to know what your home might be worth? Contact us for a FREE valuation!

Our team is ready to help you sell your home for the highest possible price ASAP
Key Details
Sold Price $370,000
Property Type Single Family Home
Sub Type Detached
Listing Status Sold
Purchase Type For Sale
Square Footage 1,302 sqft
Price per Sqft $284
Subdivision None Available
MLS Listing ID PAMC681474
Sold Date 03/26/21
Style Ranch/Rambler
Bedrooms 3
Full Baths 1
Half Baths 1
HOA Y/N N
Abv Grd Liv Area 1,302
Originating Board BRIGHT
Year Built 1960
Annual Tax Amount $3,739
Tax Year 2021
Lot Size 10,300 Sqft
Acres 0.24
Lot Dimensions 77.00 x 0.00
Property Description
This 3 Bedroom, 1 Full, 1 Half Bathroom Brick and Stone Rancher is located on a quarter acre in Plymouth Township. It is just minutes away from Plymouth Meeting, downtown Conshohocken and the Conshohocken Train Station; yet tucked away in a private, quaint neighborhood. Step in the front door from the covered Front Porch and into the Living Room with Chair Rail, Crown Molding and Brick Wood burning Fireplace with mantel. Under the carpet throughout the home is beautiful Hardwood Floors just waiting to be uncovered! The Dining Room features a built-in China Hutch and is open to the Kitchen with Refrigerator, Wall Oven and Electric Cook Top. There is a Large Powder Room off of the Kitchen that could be converted for other uses or kept as is. You could make it into a full bathroom or bring the washer and dryer up from the basement for easy access. The three Bedrooms are well sized; two of the Bedrooms have Ceiling Fans. There is also access to the floored attic in one of the bedrooms. The Hall Bathroom is Large with a Shower/Tub Combination and Chair Rail. Descending to the Basement you will notice a Bar, Wood Burning Stove and under the steps Storage Closets. Its the perfect space for entertaining or a Media Room. From the basement you can access the attached Garage with built ins and the unfinished area with Laundry, Utility Tub and ample room or storage. There is a Two Car Detached Garages with tons of space for storage or a workshop. This home is just waiting for someone to implement their design dreams. Schedule to see it today!
Location
State PA
County Montgomery
Area Plymouth Twp (10649)
Zoning RESI
Rooms
Other Rooms Basement
Basement Full, Partially Finished, Garage Access, Interior Access
Main Level Bedrooms 3
Interior
Interior Features Bar, Built-Ins, Carpet, Wood Floors, Wood Stove, Recessed Lighting, Ceiling Fan(s), Chair Railings, Crown Moldings, Entry Level Bedroom, Attic, Attic/House Fan, Dining Area
Hot Water Oil
Heating Hot Water, Wood Burn Stove
Cooling Whole House Fan
Fireplaces Type Brick, Mantel(s), Wood
Equipment Refrigerator, Oven - Wall, Cooktop
Fireplace Y
Appliance Refrigerator, Oven - Wall, Cooktop
Heat Source Oil
Laundry Basement
Exterior
Exterior Feature Porch(es), Patio(s), Brick, Screened
Garage Additional Storage Area, Built In, Covered Parking
Garage Spaces 7.0
Waterfront N
Water Access N
Accessibility None
Porch Porch(es), Patio(s), Brick, Screened
Parking Type Attached Garage, Detached Garage, Driveway
Attached Garage 1
Total Parking Spaces 7
Garage Y
Building
Story 1
Sewer Public Sewer
Water Public
Architectural Style Ranch/Rambler
Level or Stories 1
Additional Building Above Grade, Below Grade
New Construction N
Schools
School District Colonial
Others
Senior Community No
Tax ID 49-00-08401-001
Ownership Fee Simple
SqFt Source Assessor
Special Listing Condition Standard
Read Less

Bought with Elva J Martin • Springer Realty Group
GET MORE INFORMATION




