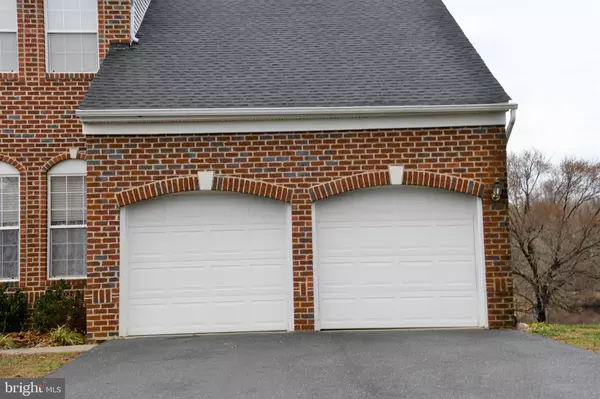For more information regarding the value of a property, please contact us for a free consultation.
15100 DUNLEIGH DR Bowie, MD 20721
Want to know what your home might be worth? Contact us for a FREE valuation!

Our team is ready to help you sell your home for the highest possible price ASAP
Key Details
Sold Price $500,000
Property Type Single Family Home
Sub Type Detached
Listing Status Sold
Purchase Type For Sale
Square Footage 3,408 sqft
Price per Sqft $146
Subdivision East Hampton
MLS Listing ID MDPG555222
Sold Date 06/02/20
Style Colonial
Bedrooms 4
Full Baths 3
Half Baths 1
HOA Fees $52/mo
HOA Y/N Y
Abv Grd Liv Area 3,408
Originating Board BRIGHT
Year Built 1997
Annual Tax Amount $6,897
Tax Year 2020
Lot Size 0.277 Acres
Acres 0.28
Property Description
Looking for peaceful living in East Hampton? This home is perfect because the current owners have done EVERYTHING for you. The roof is less than 1 years old and comes with a lifetime warranty. The vinyl siding has also been replaced in the past year. The inside furnace and outside AC condenser are also less than 2 years old and still under warranty. Add all of that to this incredible space with almost 3500 sq feet, on a corner lot, and backing to a beautiful lake. The inside features tons of space with with an eat in kitchen, formal dining and living room areas, 3 bedrooms and 2 full bathrooms upstairs, a bedroom and half bath on the first floor, and plenty of extra rooms that could be used as bedrooms or entertainment centers plus a full bath with whirlpool tub and bar in the basement. This home is perfect and the owners are eager to sell and offering a credit for the new buyer to have the home painted and purchase new carpets. This home really has everything......it just needs you!
Location
State MD
County Prince Georges
Zoning RR
Rooms
Other Rooms Bedroom 2, Bedroom 3, Bedroom 4, Bedroom 1, Bathroom 1, Bathroom 2, Full Bath, Half Bath
Basement Fully Finished
Main Level Bedrooms 1
Interior
Interior Features Bar, Carpet, Combination Kitchen/Dining, Entry Level Bedroom, Kitchen - Eat-In, Kitchen - Island, Primary Bath(s), Walk-in Closet(s), Wood Floors
Cooling Central A/C
Fireplaces Number 1
Heat Source Natural Gas
Exterior
Parking Features Garage - Front Entry, Inside Access, Garage Door Opener
Garage Spaces 2.0
Water Access N
Accessibility None
Attached Garage 2
Total Parking Spaces 2
Garage Y
Building
Story 3+
Sewer Public Sewer
Water Public
Architectural Style Colonial
Level or Stories 3+
Additional Building Above Grade, Below Grade
New Construction N
Schools
School District Prince George'S County Public Schools
Others
Senior Community No
Tax ID 17072740066
Ownership Fee Simple
SqFt Source Estimated
Acceptable Financing Cash, Conventional, FHA, FHA 203(k), FHA 203(b)
Listing Terms Cash, Conventional, FHA, FHA 203(k), FHA 203(b)
Financing Cash,Conventional,FHA,FHA 203(k),FHA 203(b)
Special Listing Condition Standard
Read Less

Bought with Ralph T Simmons • Fusion Realty



