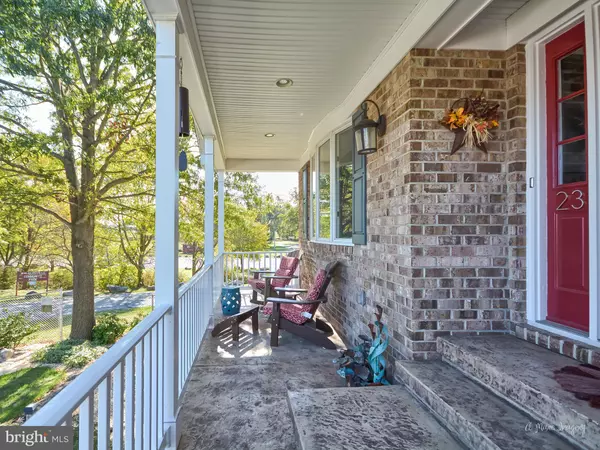For more information regarding the value of a property, please contact us for a free consultation.
23 KENNETH DR Walkersville, MD 21793
Want to know what your home might be worth? Contact us for a FREE valuation!

Our team is ready to help you sell your home for the highest possible price ASAP
Key Details
Sold Price $382,500
Property Type Single Family Home
Sub Type Detached
Listing Status Sold
Purchase Type For Sale
Square Footage 1,750 sqft
Price per Sqft $218
Subdivision Westfield
MLS Listing ID MDFR257430
Sold Date 02/20/20
Style Raised Ranch/Rambler
Bedrooms 4
Full Baths 3
HOA Y/N N
Abv Grd Liv Area 1,750
Originating Board BRIGHT
Year Built 1988
Annual Tax Amount $3,866
Tax Year 2019
Lot Size 0.340 Acres
Acres 0.34
Property Description
WALKERSVILLE PARK, right out your door, what could be better?! The original owners have updated every corner of this house from the renovated kitchen with 42 inch maple cabinets, large center island with seating, Quartz counter tops and updated stainless steel appliances. Even soft-close cabinets doors and drawers! The oversized living room with built-ins and wood burning fireplace and formal dining room both have 5 inch Hickory plank wood floors. The master suite includes walk-in closet and master bath reno with soaking tub, separate shower and double sinks. The lower level includes a 24x24 family room with wood stove, more built-ins and access to the side yard, a 4th bedroom and 3rd full bath, and spacious laundry room with storage. You'll fully enjoy the outside living space complete with a wrap-around deck with access from living room and kitchen, covered pergola, new rails and balusters, paver patio and solar lighting, newly finished covered front porch with stamped concrete, and flat, fenced backyard with a 12x16 shed with electric. HVAC (4 yr), water heater w/ hybrid heat pump (3 yr), the list goes on! Get it before it's gone...
Location
State MD
County Frederick
Zoning R2
Rooms
Basement Walkout Level, Garage Access, Fully Finished, Connecting Stairway
Main Level Bedrooms 3
Interior
Interior Features Attic, Built-Ins, Carpet, Ceiling Fan(s), Entry Level Bedroom, Formal/Separate Dining Room, Kitchen - Island, Laundry Chute, Primary Bath(s), Recessed Lighting, Skylight(s), Soaking Tub, Upgraded Countertops, Walk-in Closet(s), Wood Floors, Wood Stove
Hot Water Electric
Heating Heat Pump(s)
Cooling Central A/C
Fireplaces Number 1
Equipment Built-In Microwave, Cooktop, Dishwasher, Disposal, Dryer, Exhaust Fan, Icemaker, Oven - Wall, Refrigerator, Stainless Steel Appliances, Washer, Water Heater
Fireplace Y
Appliance Built-In Microwave, Cooktop, Dishwasher, Disposal, Dryer, Exhaust Fan, Icemaker, Oven - Wall, Refrigerator, Stainless Steel Appliances, Washer, Water Heater
Heat Source Electric
Exterior
Exterior Feature Patio(s), Porch(es), Deck(s), Wrap Around
Parking Features Basement Garage
Garage Spaces 2.0
Water Access N
Accessibility None
Porch Patio(s), Porch(es), Deck(s), Wrap Around
Attached Garage 2
Total Parking Spaces 2
Garage Y
Building
Story 2
Sewer Public Sewer
Water Public
Architectural Style Raised Ranch/Rambler
Level or Stories 2
Additional Building Above Grade, Below Grade
New Construction N
Schools
School District Frederick County Public Schools
Others
Senior Community No
Tax ID 1126486874
Ownership Fee Simple
SqFt Source Assessor
Special Listing Condition Standard
Read Less

Bought with Victoria M Capone • RE/MAX Realty Group



