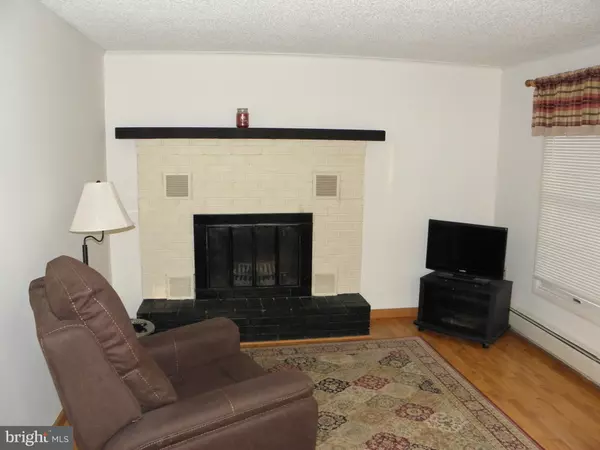For more information regarding the value of a property, please contact us for a free consultation.
121 HONEYSUCKLE DR Jim Thorpe, PA 18229
Want to know what your home might be worth? Contact us for a FREE valuation!

Our team is ready to help you sell your home for the highest possible price ASAP
Key Details
Sold Price $179,900
Property Type Single Family Home
Sub Type Detached
Listing Status Sold
Purchase Type For Sale
Square Footage 1,878 sqft
Price per Sqft $95
Subdivision Bear Creek Lake
MLS Listing ID PACC115782
Sold Date 10/07/20
Style Bi-level
Bedrooms 4
Full Baths 1
Half Baths 1
HOA Fees $62/ann
HOA Y/N Y
Abv Grd Liv Area 1,878
Originating Board BRIGHT
Year Built 1979
Annual Tax Amount $1,969
Tax Year 2019
Lot Dimensions 0.00 x 0.00
Property Description
Bi-Level in move in condition, Fresh Paint t/o, Well cared for single family bi-level with 2 Fireplaces, 1 Brick Fireplace in upper Living Room & 2nd Wood Burning Stove Downstairs in lower Family Room. Large Open Deck off large eat-in Kitchen. The 978 sq. ft. is from the tax records, Interior sq. ft. is 1,878 and is larger then the stated 978 sq. ft. Very private location in summer with all the trees. Wildlife is just outside your back door. Move right into this well maintained home. Motivated Seller. Easy to show with 24 hrs notice.
Location
State PA
County Carbon
Area Penn Forest Twp (13419)
Zoning RESIDENTIAL
Rooms
Other Rooms Living Room, Bedroom 2, Bedroom 3, Bedroom 4, Kitchen, Family Room, Laundry, Workshop, Bathroom 1
Main Level Bedrooms 1
Interior
Hot Water S/W Changeover
Heating Hot Water
Cooling Wall Unit
Flooring Carpet, Laminated
Fireplaces Number 1
Fireplaces Type Brick, Wood
Fireplace Y
Heat Source Oil
Laundry Lower Floor
Exterior
Water Access N
Roof Type Asbestos Shingle
Accessibility None
Garage N
Building
Story 2
Sewer On Site Septic
Water Private
Architectural Style Bi-level
Level or Stories 2
Additional Building Above Grade, Below Grade
New Construction N
Schools
Middle Schools L B Morris
High Schools Jim Thorpe Area Shs
School District Jim Thorpe Area
Others
Pets Allowed Y
Senior Community No
Tax ID 51A-51-86LAS
Ownership Fee Simple
SqFt Source Assessor
Acceptable Financing Cash, FHA, Conventional
Horse Property N
Listing Terms Cash, FHA, Conventional
Financing Cash,FHA,Conventional
Special Listing Condition Standard
Pets Allowed No Pet Restrictions
Read Less

Bought with Non Member • Non Subscribing Office



