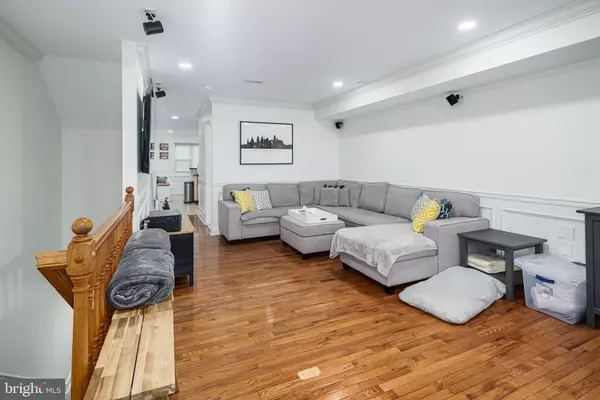For more information regarding the value of a property, please contact us for a free consultation.
618 S 16TH ST Philadelphia, PA 19146
Want to know what your home might be worth? Contact us for a FREE valuation!

Our team is ready to help you sell your home for the highest possible price ASAP
Key Details
Sold Price $835,000
Property Type Townhouse
Sub Type End of Row/Townhouse
Listing Status Sold
Purchase Type For Sale
Square Footage 2,006 sqft
Price per Sqft $416
Subdivision Graduate Hospital
MLS Listing ID PAPH2126776
Sold Date 08/18/22
Style Other
Bedrooms 3
Full Baths 2
Half Baths 1
HOA Y/N N
Abv Grd Liv Area 2,006
Originating Board BRIGHT
Year Built 2004
Annual Tax Amount $9,841
Tax Year 2022
Lot Size 1,224 Sqft
Acres 0.03
Lot Dimensions 17.00 x 72.00
Property Description
This is a lovely light-filled 3BR, 2.5b home with attached garage parking located in a prime location nested between Graduate Hospital and Rittenhouse Square. First floor: Enter through the hallway with access to the garage, leading into an in-law suite with a full bathroom, step into a deep secluded rear yard. Second Floor: Open concept living room with natural light, gas fireplace, half bathroom, and modern eat-in kitchen. Third Floor: Master suite with plenty of closet space and an ensuite bath, second bedroom with closets, and sun-drenched large paved deck in the rear. Full basement with built-in shelving, W/D, and a ton of storage space. Highlights: 17x72 lot, water filtration system, Nest thermostat, security system, smart light switches and shades, wainscoting, h/w floors, recessed lighting, and crown molding throughout. Prime location in Greenfield school catchment, a few blocks to Independence Charter School with a Walkers & Riders Paradise score of 98, and Bikers Paradise score of 92. Convenient access to public transportation, steps away from fabulous cafes, restaurants, bars, boutiques, parks and arts & theater scene the Center City is known for!
Location
State PA
County Philadelphia
Area 19146 (19146)
Zoning RM1
Rooms
Other Rooms Living Room, Dining Room, Primary Bedroom, Bedroom 2, Kitchen, Family Room, Bedroom 1
Basement Full
Main Level Bedrooms 1
Interior
Interior Features Primary Bath(s), Ceiling Fan(s), Dining Area
Hot Water Natural Gas
Heating Forced Air
Cooling Central A/C
Flooring Wood, Tile/Brick
Fireplaces Number 1
Fireplace Y
Heat Source Natural Gas
Laundry Basement
Exterior
Exterior Feature Roof
Parking Features Garage - Front Entry, Inside Access
Garage Spaces 1.0
Water Access N
Roof Type Flat
Accessibility None
Porch Roof
Attached Garage 1
Total Parking Spaces 1
Garage Y
Building
Lot Description Rear Yard
Story 3
Foundation Concrete Perimeter
Sewer Public Sewer
Water Public
Architectural Style Other
Level or Stories 3
Additional Building Above Grade, Below Grade
New Construction N
Schools
School District The School District Of Philadelphia
Others
Senior Community No
Tax ID 301300500
Ownership Fee Simple
SqFt Source Assessor
Special Listing Condition Standard
Read Less

Bought with Aaron Kai Silverman • Keller Williams Philadelphia



