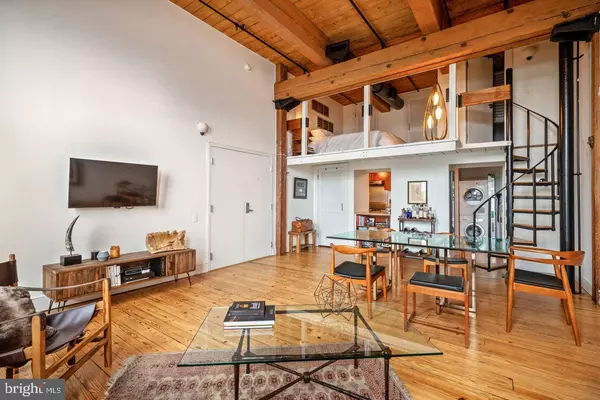For more information regarding the value of a property, please contact us for a free consultation.
309-13 ARCH ST #505 Philadelphia, PA 19106
Want to know what your home might be worth? Contact us for a FREE valuation!

Our team is ready to help you sell your home for the highest possible price ASAP
Key Details
Sold Price $262,000
Property Type Condo
Sub Type Condo/Co-op
Listing Status Sold
Purchase Type For Sale
Square Footage 659 sqft
Price per Sqft $397
Subdivision Old City
MLS Listing ID PAPH851498
Sold Date 02/25/20
Style Contemporary,Loft,Unit/Flat
Bedrooms 1
Full Baths 1
Condo Fees $216/mo
HOA Y/N N
Abv Grd Liv Area 659
Originating Board BRIGHT
Year Built 1900
Annual Tax Amount $3,186
Tax Year 2020
Lot Dimensions 0.00 x 0.00
Property Description
Is it time to call 309 Arch Street #505 home? Live in the birthplace of America. This wonderful condominium boasts a light filled spacious combined living room dining room space with 12+ foot ceilings, hardwood floors, exposed brick, and unbelievable character. The kitchen features full sized stainless steel appliances pantry storage and laundry closet with front loading washer and dryer. A spacious loft bedroom with ample closet space, fully tiled bathroom equipped with modern wall & floor tiles, hardwood flooring finishes the upper level. Located in the historical Old City neighborhood of Philadelphia surrounded by such famous locations as the Betsy Ross House, Elfreths Alley, and the Liberty Bell. Easy access to major transportation, schools, shopping, highways, and many other amenities the neighborhood has to offer.
Location
State PA
County Philadelphia
Area 19106 (19106)
Zoning CMX3
Rooms
Other Rooms Living Room, Dining Room, Kitchen
Main Level Bedrooms 1
Interior
Interior Features Ceiling Fan(s), Floor Plan - Open, Exposed Beams, Combination Dining/Living, Sprinkler System, Wood Floors
Heating Forced Air
Cooling Central A/C
Flooring Hardwood
Equipment Built-In Microwave, Built-In Range, Dishwasher, Exhaust Fan, Refrigerator, Dryer - Front Loading, Washer - Front Loading
Appliance Built-In Microwave, Built-In Range, Dishwasher, Exhaust Fan, Refrigerator, Dryer - Front Loading, Washer - Front Loading
Heat Source Natural Gas
Laundry Washer In Unit, Dryer In Unit, Main Floor
Exterior
Amenities Available Elevator
Waterfront N
Water Access N
View City
Accessibility None
Parking Type None
Garage N
Building
Story 2
Unit Features Mid-Rise 5 - 8 Floors
Sewer Public Sewer
Water Public
Architectural Style Contemporary, Loft, Unit/Flat
Level or Stories 2
Additional Building Above Grade, Below Grade
Structure Type 9'+ Ceilings,Beamed Ceilings,Brick
New Construction N
Schools
Elementary Schools Mc Call Gen George
School District The School District Of Philadelphia
Others
HOA Fee Include Common Area Maintenance,Ext Bldg Maint,Insurance,Management,Trash,Snow Removal,Sewer,Water
Senior Community No
Tax ID 888058752
Ownership Condominium
Special Listing Condition Standard
Read Less

Bought with Jeffrey Block • Compass RE
GET MORE INFORMATION




