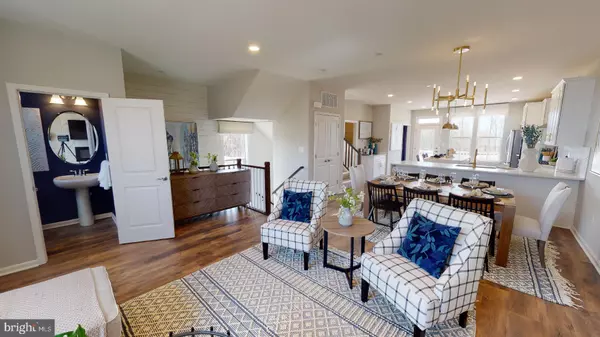For more information regarding the value of a property, please contact us for a free consultation.
7259 MARTIN FARM CIR Rosedale, MD 21237
Want to know what your home might be worth? Contact us for a FREE valuation!

Our team is ready to help you sell your home for the highest possible price ASAP
Key Details
Sold Price $422,020
Property Type Townhouse
Sub Type End of Row/Townhouse
Listing Status Sold
Purchase Type For Sale
Square Footage 2,400 sqft
Price per Sqft $175
Subdivision None Available
MLS Listing ID MDBC516842
Sold Date 04/06/21
Style Craftsman
Bedrooms 3
Full Baths 3
Half Baths 1
HOA Fees $60/mo
HOA Y/N Y
Abv Grd Liv Area 2,400
Originating Board BRIGHT
Year Built 2020
Tax Year 2021
Lot Size 4,000 Sqft
Acres 0.09
Property Description
Stunning End of Group Townhome with All the bells and Whistles. Only a few opportunities remain in the Fast Selling community of Martin Farms. Conveniently located across from Franklin Square Hospital, this location offers convenience for commuting, entertainment, shopping and recreation. The Shana is a plan like no other. An open concept design allow plenty of room for family and friends. This amazing home has it all....included in this amazing home are 3 bedrooms, 3.5 baths, fully finished lower level, wet bar, fireplace, hardwood floors, upgraded carpeting, tile, cabinets. You should see the waterfall option on the island and the home office. Gourmet kitchen, vaulted ceilings walk-in closets.............. you name it, this home has it.
Location
State MD
County Baltimore
Zoning RES
Rooms
Other Rooms Dining Room, Primary Bedroom, Bedroom 2, Bedroom 3, Kitchen, Great Room, Office, Recreation Room, Bathroom 2, Bathroom 3, Primary Bathroom, Half Bath
Basement Heated, Improved, Interior Access, Outside Entrance, Walkout Level
Interior
Hot Water Electric
Cooling Central A/C
Fireplaces Number 1
Fireplaces Type Electric
Equipment Built-In Microwave, Cooktop, Disposal, Oven - Wall, Refrigerator, Stainless Steel Appliances, Washer/Dryer Hookups Only
Fireplace Y
Appliance Built-In Microwave, Cooktop, Disposal, Oven - Wall, Refrigerator, Stainless Steel Appliances, Washer/Dryer Hookups Only
Heat Source Natural Gas
Laundry Upper Floor
Exterior
Parking Features Garage - Front Entry
Garage Spaces 2.0
Utilities Available Natural Gas Available, Phone Available, Water Available
Water Access N
Roof Type Asphalt
Accessibility None
Attached Garage 2
Total Parking Spaces 2
Garage Y
Building
Story 3
Foundation Slab
Sewer Public Sewer
Water Public
Architectural Style Craftsman
Level or Stories 3
Additional Building Above Grade
Structure Type 9'+ Ceilings
New Construction Y
Schools
Elementary Schools Shady Spring
Middle Schools Golden Ring
High Schools Call School Board
School District Baltimore County Public Schools
Others
Senior Community No
Tax ID NO TAX RECORD
Ownership Fee Simple
SqFt Source Estimated
Special Listing Condition Standard
Read Less

Bought with Robin Y Johnson • Realty ONE Group Excellence



