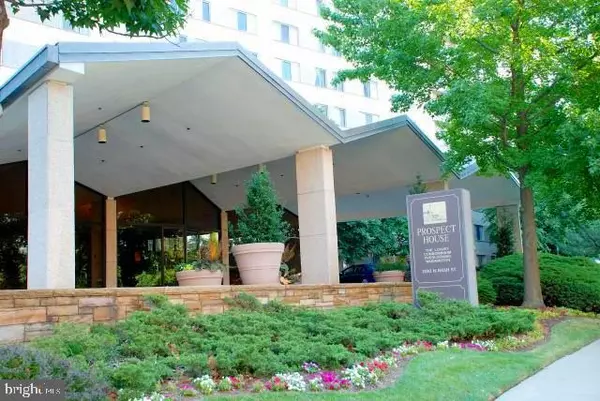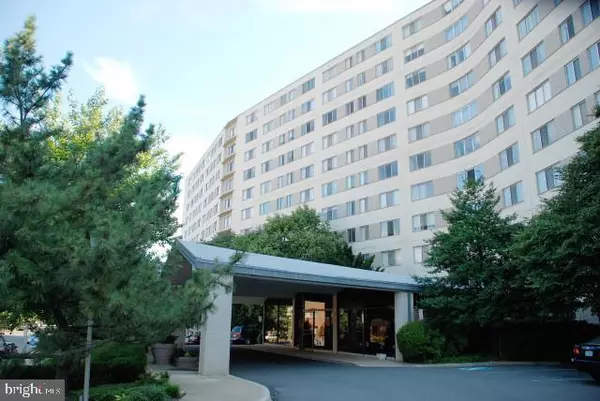For more information regarding the value of a property, please contact us for a free consultation.
1200 N NASH ST N #243 Arlington, VA 22209
Want to know what your home might be worth? Contact us for a FREE valuation!

Our team is ready to help you sell your home for the highest possible price ASAP
Key Details
Sold Price $410,000
Property Type Condo
Sub Type Condo/Co-op
Listing Status Sold
Purchase Type For Sale
Square Footage 1,065 sqft
Price per Sqft $384
Subdivision Prospect House
MLS Listing ID VAAR182658
Sold Date 09/01/21
Style Contemporary
Bedrooms 1
Full Baths 1
Condo Fees $887/mo
HOA Y/N N
Abv Grd Liv Area 1,065
Originating Board BRIGHT
Year Built 1964
Annual Tax Amount $3,989
Tax Year 2020
Property Description
Preferred split level unit with 13 foot ceiling in the living room and a wall of glass that opens to the extra large balcony. The balcony is perfect for summertime entertaining and overlooks the landscaped gardens. There is a wintertime view of the DC skyline. The dining room is on the upper level and overlooks the living room. The kitchen, bedroom and renovated bath are also on the upper level. The appliances are 1-2 years old. The unit has two large walk-in closets. An underground garage space conveys with the unit.
Prospect House is a luxury condo with 24 hour desk service, security, an olympic style heated pool, newly renovated community room and exercise room. There is also a convenience store with dry cleaning service located on the lower level. The condo is located 5 blocks to the Rosslyn Metro and minutes to Reagan National Airport.
Location
State VA
County Arlington
Zoning 2-1
Direction East
Rooms
Other Rooms Living Room, Dining Room, Primary Bedroom, Bedroom 1
Interior
Interior Features Dining Area, Window Treatments, Floor Plan - Open, Floor Plan - Traditional, Upgraded Countertops
Hot Water Natural Gas
Heating Forced Air
Cooling Central A/C
Equipment Dishwasher, Disposal, Oven/Range - Gas, Refrigerator
Furnishings No
Fireplace N
Appliance Dishwasher, Disposal, Oven/Range - Gas, Refrigerator
Heat Source Natural Gas
Laundry Common
Exterior
Exterior Feature Balcony
Garage Underground
Garage Spaces 1.0
Parking On Site 1
Utilities Available Cable TV Available
Amenities Available Convenience Store, Elevator, Extra Storage, Party Room, Pool - Outdoor, Security, Exercise Room
Waterfront N
Water Access N
View City, Scenic Vista, Garden/Lawn
Accessibility Other
Porch Balcony
Parking Type Attached Garage
Attached Garage 1
Total Parking Spaces 1
Garage Y
Building
Story 3
Unit Features Hi-Rise 9+ Floors
Sewer Public Sewer
Water Public
Architectural Style Contemporary
Level or Stories 3
Additional Building Above Grade
Structure Type Cathedral Ceilings
New Construction N
Schools
School District Arlington County Public Schools
Others
Pets Allowed N
HOA Fee Include Air Conditioning,Electricity,Ext Bldg Maint,Gas,Heat,Management,Insurance,Pool(s),Reserve Funds,Sewer,Snow Removal,Trash,Water
Senior Community No
Tax ID 17-036-050
Ownership Condominium
Security Features Desk in Lobby,Intercom,Main Entrance Lock,Resident Manager
Special Listing Condition Standard
Read Less

Bought with Molly O Branson • RLAH @properties
GET MORE INFORMATION




