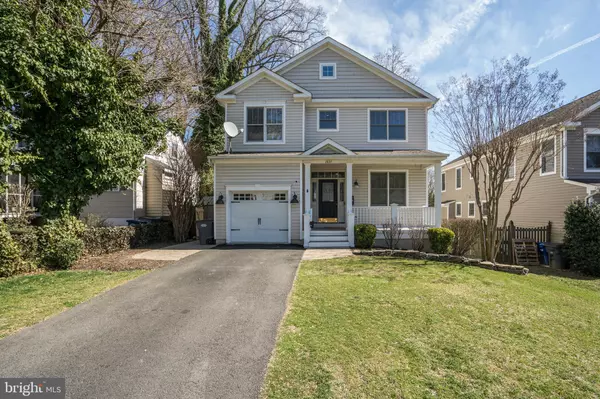For more information regarding the value of a property, please contact us for a free consultation.
2837 MONROE ST Falls Church, VA 22042
Want to know what your home might be worth? Contact us for a FREE valuation!

Our team is ready to help you sell your home for the highest possible price ASAP
Key Details
Sold Price $1,200,000
Property Type Single Family Home
Sub Type Detached
Listing Status Sold
Purchase Type For Sale
Square Footage 2,672 sqft
Price per Sqft $449
Subdivision Greenway Downs
MLS Listing ID VAFX1186934
Sold Date 04/16/21
Style Craftsman
Bedrooms 5
Full Baths 4
Half Baths 1
HOA Y/N N
Abv Grd Liv Area 2,672
Originating Board BRIGHT
Year Built 2006
Annual Tax Amount $9,504
Tax Year 2021
Lot Size 6,250 Sqft
Acres 0.14
Property Description
*Offer Deadline this Monday, 2/22 at 5pm. Pre-Inspections Encouraged* Don't miss this charming craftsman in Falls Church! Nestled in the idyllic Greenway Downs community, 2837 Monroe St offers a 5 bed, 4.5 bath home with more than 3800 sq ft of living space. Enjoy the spacious interior main level with formal living and dining rooms, and an open family room and kitchen. The formal living room and dining room have custom window seats, elegantly separated by pocket doors. Prepare your favorite meals in the large kitchen with new KitchenAid appliances, quartz countertops and farmhouse sink. The family room features built-in shelving and a gas fireplace, offering the perfect setting for movie nights at home. The laundry room, powder room and 1-car garage complete the main level. Upstairs you will find a luxurious primary suite with tray ceilings, a grand walk-in closet, second large closet, and an ensuite bath with soaking tub and shower. The second bright bedroom includes an ensuite bath. There are two additional bedrooms and a third full bath on this floor. The vast lower level allows for a spacious in-law suite with a bright bedroom and an updated full bath. The large recreation room offers ample space for a home office or home gym as well. An additional storage room and closets complete the lower level. Spring has arrived just in time to enjoy the deck and backyard! With plenty of space for grilling and dining al fresco, the large deck leads to the lush backyard, perfect for pets, lawn games and more. Don't miss the chance to enjoy Spring with this charming craftsman in Falls Church! Recent upgrades include: Both AC units replaced 2017 Furnaces replaced 2019 Tankless water heater installed 2020 Recessed LED lights throughout 2018 Laundry room updated including new built-ins and Washer and Dryer in 2017 Installed hardwoods in Owner bedroom 2018 Enlarge and upgraded deck (composite) and added patio 2019 Updated Kitchen (painted cabinets, new counters, farmhouse sink) 2018 All new KitchenAid appliances in kitchen 2020-2021 Fresh neutral paint throughout 2021 Installed custom closets in master and one bedroom 2017 Gas Fireplace Installed in 2018
Location
State VA
County Fairfax
Zoning 140
Rooms
Basement Full
Interior
Hot Water 60+ Gallon Tank, Natural Gas
Heating Forced Air
Cooling Central A/C
Fireplaces Number 1
Heat Source Natural Gas, Central
Exterior
Parking Features Inside Access, Additional Storage Area, Covered Parking
Garage Spaces 1.0
Water Access N
Accessibility Doors - Swing In
Attached Garage 1
Total Parking Spaces 1
Garage Y
Building
Story 3
Sewer Public Sewer
Water Public
Architectural Style Craftsman
Level or Stories 3
Additional Building Above Grade, Below Grade
New Construction N
Schools
School District Fairfax County Public Schools
Others
Senior Community No
Tax ID 0502 04 0085
Ownership Fee Simple
SqFt Source Assessor
Special Listing Condition Standard
Read Less

Bought with Susan Tull O'Reilly • McEnearney Associates, Inc.



