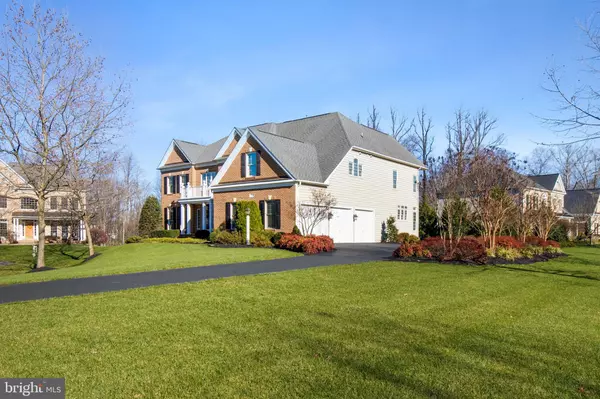For more information regarding the value of a property, please contact us for a free consultation.
24194 CROOKED OAK CT Aldie, VA 20105
Want to know what your home might be worth? Contact us for a FREE valuation!

Our team is ready to help you sell your home for the highest possible price ASAP
Key Details
Sold Price $905,000
Property Type Single Family Home
Sub Type Detached
Listing Status Sold
Purchase Type For Sale
Square Footage 5,032 sqft
Price per Sqft $179
Subdivision Lenah Run Hamlet
MLS Listing ID VALO426918
Sold Date 01/25/21
Style Colonial
Bedrooms 4
Full Baths 4
Half Baths 1
HOA Fees $135/mo
HOA Y/N Y
Abv Grd Liv Area 4,252
Originating Board BRIGHT
Year Built 2006
Annual Tax Amount $8,027
Tax Year 2020
Lot Size 0.550 Acres
Acres 0.55
Property Description
Beautiful estate situated on over 1/2 acre cul-de-sac lot, located in desirable Lenah Run community of Aldie. Stunning curb appeal with three car side load garage. Over 5,000 finished square feet. Upon entrance you are greeted by the soaring ceilings and gleaming hardwood floors. Open floor plan provides for an abundance of natural sunlight. The magnificent family room features 2-story ceilings, cozy brick fireplace and picturesque palladian windows. The huge gourmet kitchen is a Chef's dream; complete with oversized center Island, large walk-in pantry, granite counters, custom backsplash and large sunlit breakfast room surrounded by a wall of windows. Upper level features spacious bedrooms, all with ceiling fans, as well as Princess Suite with private bath. Master suite is a dream, your own private oasis: boasting tray ceiling, sitting area, two walk-in closets and en-suite luxury spa bath with separate shower and soaking tub. Partially finished lower level features additional full bath, large finished room with multiple uses, and walk-out to the large backyard. Additional unfinished space is ready for new owners to make their own- so many wonderful options and opportunities! Location is everything; convenient access to major commuter routes. Nearby to plenty of shopping, dining and entertainment. Wonderful community amenities. Top rated Loudoun schools! (Offer Deadline: Monday 12/14/20202 by 5:00 pm) HVAC, Roof and Hot Water are original (2006) and all in good working condition.
Location
State VA
County Loudoun
Zoning 01
Rooms
Basement Full, Partially Finished
Interior
Interior Features Breakfast Area, Dining Area, Family Room Off Kitchen, Kitchen - Island, Kitchen - Table Space, Primary Bath(s), Upgraded Countertops
Hot Water Natural Gas
Heating Forced Air, Heat Pump(s), Zoned
Cooling Central A/C, Zoned
Fireplaces Number 1
Equipment Built-In Microwave, Cooktop, Dishwasher, Disposal, Refrigerator, Oven - Wall
Appliance Built-In Microwave, Cooktop, Dishwasher, Disposal, Refrigerator, Oven - Wall
Heat Source Natural Gas
Exterior
Parking Features Garage Door Opener
Garage Spaces 3.0
Water Access N
Accessibility None
Attached Garage 3
Total Parking Spaces 3
Garage Y
Building
Story 3
Sewer Public Sewer
Water Public
Architectural Style Colonial
Level or Stories 3
Additional Building Above Grade, Below Grade
New Construction N
Schools
School District Loudoun County Public Schools
Others
Senior Community No
Tax ID 286288499000
Ownership Fee Simple
SqFt Source Assessor
Special Listing Condition Standard
Read Less

Bought with Xun Yu • Samson Properties



