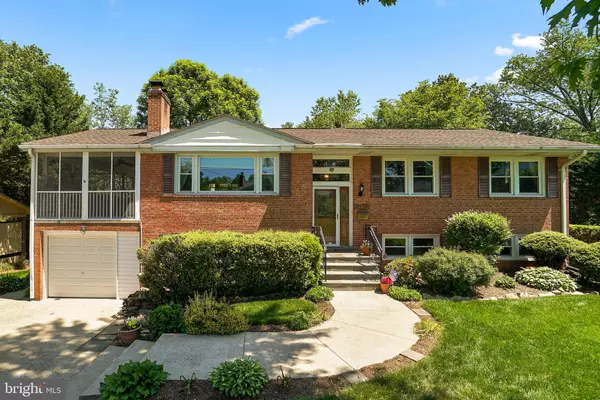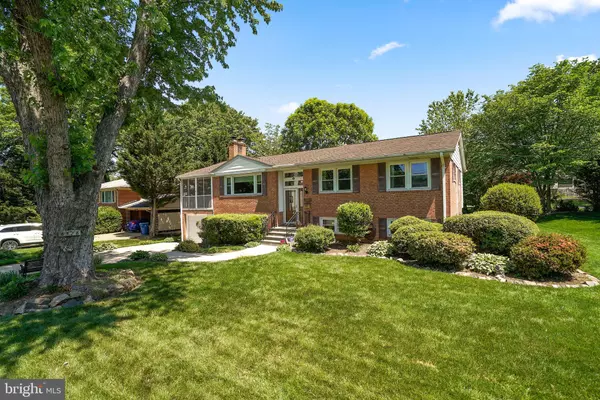For more information regarding the value of a property, please contact us for a free consultation.
6528 DIVINE ST Mclean, VA 22101
Want to know what your home might be worth? Contact us for a FREE valuation!

Our team is ready to help you sell your home for the highest possible price ASAP
Key Details
Sold Price $1,025,000
Property Type Single Family Home
Sub Type Detached
Listing Status Sold
Purchase Type For Sale
Square Footage 2,607 sqft
Price per Sqft $393
Subdivision Broyhill Glen Gary Park
MLS Listing ID VAFX1202476
Sold Date 06/25/21
Style Split Foyer
Bedrooms 5
Full Baths 3
HOA Y/N N
Abv Grd Liv Area 2,607
Originating Board BRIGHT
Year Built 1960
Annual Tax Amount $9,355
Tax Year 2020
Lot Size 0.310 Acres
Acres 0.31
Property Description
Updated brick 5BR / 3 BA single family home with garage perfectly sited on a professionally landscaped 0.30 acre corner lot in McLean * Impressive renovated eat-in kitchen with quality cherry cabinets, SS appliances, exotic granite countertops including peninsula breakfast bar, and porcelain tile floor * Primary bedroom with en-suite custom tile bath plus two secondary ML bedrooms w/ hardwoods and full bath on main * Lovely screened porch off the dining room with 2 fans and ceramic tile overlooks the peaceful rear yard carefully peppered with mature plantings for year-round color * Refinished white oak floors grace the main level plus brand new plush carpet on lower level * Walk-out lower level features an expansive family room with 1 of 2 brick fireplaces, 2 bedrooms and a ceramic tile 3rd full bath, a storage / utility room with new washer and dryer, and sliding glass door to the truly expansive patio and idyllic rear yard * Marble foyer, crown molding in formal living and dining rooms, newer front door, nearly new windows throughout * Stellar location on a quiet no-through street nestled in the heart of McLean close to shops, parks and highly sought-after McLean schools: Franklin Sherman ES - Longfellow MS - McLean HS.
Location
State VA
County Fairfax
Zoning 130
Rooms
Other Rooms Living Room, Dining Room, Bedroom 2, Bedroom 3, Bedroom 4, Bedroom 5, Kitchen, Foyer, Recreation Room, Utility Room, Bathroom 2, Primary Bathroom, Full Bath
Basement Daylight, Full, Fully Finished
Main Level Bedrooms 3
Interior
Hot Water Natural Gas
Heating Forced Air
Cooling Central A/C, Ceiling Fan(s)
Flooring Hardwood
Fireplaces Number 2
Fireplaces Type Mantel(s), Wood
Equipment Built-In Microwave, Exhaust Fan, Stove, Dishwasher, Disposal, Dryer, Stainless Steel Appliances, Washer
Fireplace Y
Window Features Double Hung
Appliance Built-In Microwave, Exhaust Fan, Stove, Dishwasher, Disposal, Dryer, Stainless Steel Appliances, Washer
Heat Source Natural Gas
Laundry Has Laundry, Lower Floor
Exterior
Exterior Feature Patio(s)
Parking Features Covered Parking, Garage - Front Entry
Garage Spaces 3.0
Water Access N
View Garden/Lawn
Roof Type Shingle
Accessibility None
Porch Patio(s)
Attached Garage 1
Total Parking Spaces 3
Garage Y
Building
Lot Description No Thru Street, Corner, Front Yard, Landscaping
Story 2
Sewer Public Sewer
Water Public
Architectural Style Split Foyer
Level or Stories 2
Additional Building Above Grade
Structure Type Dry Wall
New Construction N
Schools
School District Fairfax County Public Schools
Others
Senior Community No
Tax ID 0304 34 0021A
Ownership Fee Simple
SqFt Source Assessor
Security Features Main Entrance Lock,Smoke Detector
Acceptable Financing Cash, Conventional, VA, FHA
Listing Terms Cash, Conventional, VA, FHA
Financing Cash,Conventional,VA,FHA
Special Listing Condition Standard
Read Less

Bought with Isabelle Christine Jelinski • Keller Williams Realty



