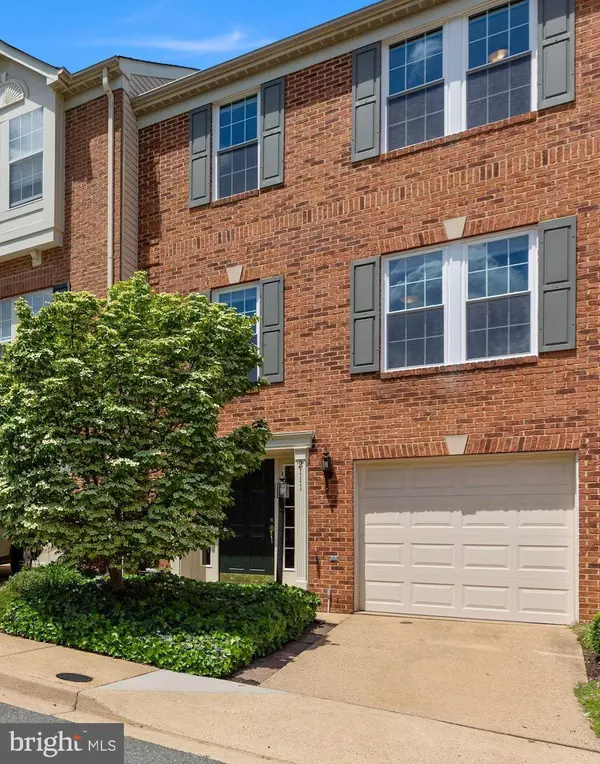For more information regarding the value of a property, please contact us for a free consultation.
2111 N BUCHANAN CT Arlington, VA 22207
Want to know what your home might be worth? Contact us for a FREE valuation!

Our team is ready to help you sell your home for the highest possible price ASAP
Key Details
Sold Price $825,000
Property Type Townhouse
Sub Type Interior Row/Townhouse
Listing Status Sold
Purchase Type For Sale
Square Footage 2,048 sqft
Price per Sqft $402
Subdivision Dorsey Woods
MLS Listing ID VAAR2016182
Sold Date 07/29/22
Style Traditional
Bedrooms 3
Full Baths 2
Half Baths 1
HOA Fees $129/mo
HOA Y/N Y
Abv Grd Liv Area 2,048
Originating Board BRIGHT
Year Built 1995
Annual Tax Amount $8,142
Tax Year 2022
Lot Size 1,657 Sqft
Acres 0.04
Property Description
Welcome to this 3-bedroom, 2.5-bath townhome, located in the Dorsey Woods community of Arlington - a townhome development of just 31 units tucked away on a cul-de-sac near the intersection of Glebe Road and Langston Boulevard. All the townhomes have a brick front with a 1-car garage, and there is an open parking lot for the community with ample parking for your guests. All three levels of the townhome are above ground. On the first level is the family room (or office) with beautiful and durable Italian porcelain floors, and a gas fireplace leading out to a fenced yard which backs up to a community playground. The second level is open concept and very inviting with a large living room opening into the kitchen and dining area, and a small deck overlooking the backyard. A 3-sided gas fireplace divides the living room and dining area - a very cozy feature in the winter. On the third level is the master suite with vaulted ceilings, a walk-in closet, and an ensuite with a soaking tub, dual sinks, and separate shower. Two other bedrooms on this level share a hall bath. You can walk to trails, public transportation, grocery stores, shops, and restaurants! Or take a quick drive to Ballston or Clarendon where youll find tons more shops and restaurants to choose from. This home has been well-maintained, with new windows in 2021 and a new roof in 2017. Please come have a look and see if this is the right home for you.
Location
State VA
County Arlington
Zoning R2-7
Rooms
Other Rooms Living Room, Dining Room, Primary Bedroom, Bedroom 2, Bedroom 3, Kitchen, Family Room, Foyer, Bathroom 2, Primary Bathroom, Half Bath
Basement Daylight, Full, Garage Access
Interior
Interior Features Combination Kitchen/Dining, Kitchen - Country, Soaking Tub, Ceiling Fan(s)
Hot Water Natural Gas
Heating Forced Air
Cooling Central A/C
Fireplaces Number 2
Fireplaces Type Gas/Propane, Wood, Fireplace - Glass Doors
Equipment Built-In Microwave, Stove, Dishwasher, Refrigerator, Disposal
Fireplace Y
Window Features Bay/Bow,Double Pane
Appliance Built-In Microwave, Stove, Dishwasher, Refrigerator, Disposal
Heat Source Natural Gas
Laundry Basement
Exterior
Exterior Feature Deck(s), Patio(s)
Garage Garage - Front Entry
Garage Spaces 2.0
Waterfront N
Water Access N
Roof Type Composite
Accessibility None
Porch Deck(s), Patio(s)
Parking Type Attached Garage, Driveway
Attached Garage 1
Total Parking Spaces 2
Garage Y
Building
Story 3
Foundation Slab
Sewer Public Sewer
Water Public
Architectural Style Traditional
Level or Stories 3
Additional Building Above Grade, Below Grade
New Construction N
Schools
High Schools Yorktown
School District Arlington County Public Schools
Others
HOA Fee Include Common Area Maintenance,Reserve Funds,Snow Removal
Senior Community No
Tax ID 07-006-348
Ownership Fee Simple
SqFt Source Assessor
Special Listing Condition Standard
Read Less

Bought with Phil Bolin • RE/MAX Allegiance
GET MORE INFORMATION




