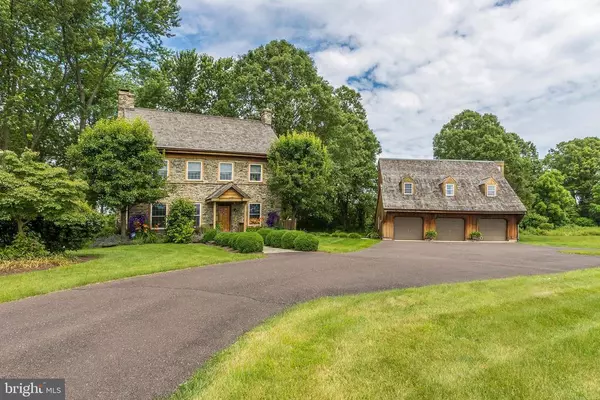For more information regarding the value of a property, please contact us for a free consultation.
252 ELEPHANT PATH Perkasie, PA 18944
Want to know what your home might be worth? Contact us for a FREE valuation!

Our team is ready to help you sell your home for the highest possible price ASAP
Key Details
Sold Price $850,000
Property Type Single Family Home
Sub Type Detached
Listing Status Sold
Purchase Type For Sale
Square Footage 2,664 sqft
Price per Sqft $319
Subdivision None Available
MLS Listing ID PABU474624
Sold Date 11/09/20
Style Colonial
Bedrooms 3
Full Baths 2
Half Baths 1
HOA Y/N N
Abv Grd Liv Area 2,664
Originating Board BRIGHT
Year Built 1840
Annual Tax Amount $14,062
Tax Year 2020
Lot Size 10.006 Acres
Acres 10.01
Lot Dimensions 0.00 x 0.00
Property Description
When I first heard of the neighborhood that had its own airplane runway, I could not wait to see it. Filled with anticipation, and turning left on one of Bucks County's most beautiful roads, I began looking for an airport. Instead, a very pleasant gated entrance to a private and tastefully laid out community greeted me. Once the gates opened, the only evidence of a landing strip was a doted line down the middle of the entrance road. I looked to my left and saw, what must have been the original farmhouse on this sprawling country property. I hope that is the one, I remember thinking to myself and it was! A beautifully maintained and magnificent fieldstone home from the 19th century with what appeared to be a detached three-car garage. That garage had some very impressive surprises in store for me later. It was no surprise feeling instantly at home when entering the front door to a cozy and pristine living room. It was summer, but I could just imagine sitting in front of that gorgeous fireplace with a book and a drink on a cold winter night. The staircase to my right was just steps away from the warmth of the fire to a peaceful and quiet night's sleep. Walking straight through the doorway into the great room was magical. A very well thought out kitchen lead me to a dining table and then a sitting area that looked perfect for entertaining. In all my years, I had never seen an open concept with high ceilings in an antique setting. My tour just got better and better, but I will leave you with the pictures and virtual tour included in this incredible listing. The bedrooms, Master suite and of course, what I found behind and above that three car garage just off the glass paneled kitchen door. I love this property and I think you will too!
Location
State PA
County Bucks
Area Bedminster Twp (10101)
Zoning R1
Rooms
Other Rooms Living Room, Dining Room, Primary Bedroom, Bedroom 2, Kitchen, Family Room, Bedroom 1, Primary Bathroom
Basement Full, Unfinished
Interior
Interior Features Breakfast Area, Kitchen - Island, Primary Bath(s), Wood Stove
Hot Water Oil
Heating Hot Water
Cooling Central A/C
Fireplaces Number 2
Equipment Built-In Range, Cooktop, Dishwasher, Refrigerator, Built-In Microwave, Dryer - Electric, Energy Efficient Appliances, Exhaust Fan, Oven - Single, Stainless Steel Appliances, Washer
Fireplace Y
Window Features Insulated,Wood Frame
Appliance Built-In Range, Cooktop, Dishwasher, Refrigerator, Built-In Microwave, Dryer - Electric, Energy Efficient Appliances, Exhaust Fan, Oven - Single, Stainless Steel Appliances, Washer
Heat Source Oil
Laundry Upper Floor
Exterior
Parking Features Additional Storage Area, Garage Door Opener
Garage Spaces 3.0
Utilities Available Cable TV
Water Access N
View Scenic Vista
Accessibility None
Total Parking Spaces 3
Garage Y
Building
Story 3
Sewer On Site Septic, Mound System
Water Well
Architectural Style Colonial
Level or Stories 3
Additional Building Above Grade, Below Grade
New Construction N
Schools
School District Pennridge
Others
Senior Community No
Tax ID 01-006-042
Ownership Fee Simple
SqFt Source Assessor
Security Features Security System,24 hour security
Acceptable Financing Cash, Conventional
Listing Terms Cash, Conventional
Financing Cash,Conventional
Special Listing Condition Standard
Read Less

Bought with Andrew Abruzzese • Kurfiss Sotheby's International Realty



