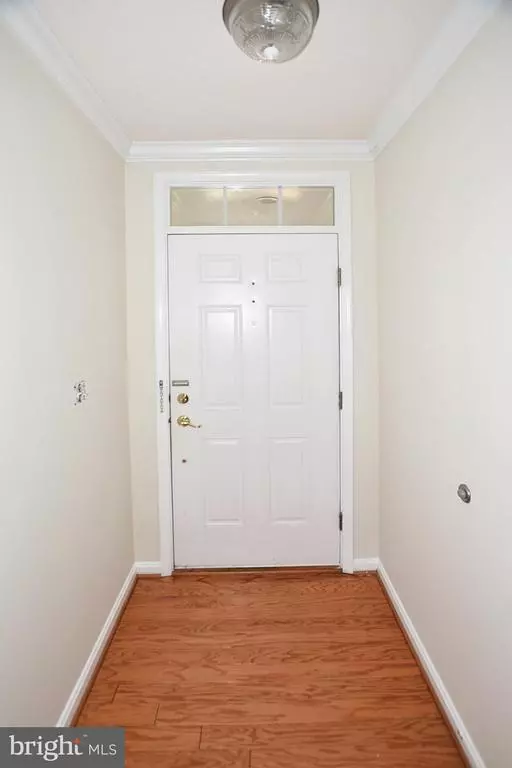For more information regarding the value of a property, please contact us for a free consultation.
24654 NETTLE MILL SQ Aldie, VA 20105
Want to know what your home might be worth? Contact us for a FREE valuation!

Our team is ready to help you sell your home for the highest possible price ASAP
Key Details
Sold Price $525,000
Property Type Townhouse
Sub Type Interior Row/Townhouse
Listing Status Sold
Purchase Type For Sale
Square Footage 2,416 sqft
Price per Sqft $217
Subdivision Stone Ridge North
MLS Listing ID VALO425206
Sold Date 12/23/20
Style Colonial
Bedrooms 3
Full Baths 3
Half Baths 1
HOA Fees $94/mo
HOA Y/N Y
Abv Grd Liv Area 2,416
Originating Board BRIGHT
Year Built 2004
Annual Tax Amount $4,675
Tax Year 2020
Lot Size 2,178 Sqft
Acres 0.05
Property Description
PLEASE USE COVID-19 PROTOCOLS. BRICK FRONT COLONIAL WITH FRONT-LOAD TWO CAR GARAGE AND RING DOORBELL. NEW CARPETING, HARDWOOD FLOORS AND GAS HEATING WITH NEST THERMOSTAT. SUN-WASHED LIVING ROOM WITH LIGHT-CAPTURING WINDOW WALL, SEPARATE DINING ROOM AND RELAXING FAMILY ROOM. SPACIOUS KITCHEN WITH QUALITY APPLIANCES, OAK CABINETRY, CONVENIENT WRAPAROUND COUNTERTOP AND GENEROUS TABLE SPACE WITH SUNLIT BOX-BAY WINDOW. OWNER'S SUITE FEATURES A COMFORTABLE SITTING AREA AND ADJOINING BATH WITH DUAL SINK, SOAKING TUB AND GLASSED-IN SHOWER. DOWNSTAIRS, THE LOWER LEVEL PROVIDES A REC ROOM WITH GAS FIREPLACE AND ADDITIONAL FULL BATH. OUTDOORS, THE SUNDECK OVERLOOKS A FENCED BACKYARD. GREAT LOCATION WITH CONVENIENCE TO ROUTE 50, ROUTE 28, THE DULLES TOLL ROAD AND DULLES INTERNATIONAL AIRPORT.
Location
State VA
County Loudoun
Zoning 05
Rooms
Basement Fully Finished, Outside Entrance, Walkout Stairs
Interior
Interior Features Breakfast Area, Carpet, Ceiling Fan(s), Family Room Off Kitchen, Floor Plan - Open, Formal/Separate Dining Room, Kitchen - Eat-In, Kitchen - Table Space, Tub Shower, Walk-in Closet(s), Wood Floors
Hot Water Natural Gas
Heating Forced Air
Cooling Central A/C, Ceiling Fan(s)
Flooring Hardwood, Carpet, Vinyl
Fireplaces Number 1
Fireplaces Type Gas/Propane
Equipment Built-In Microwave, Dishwasher, Disposal, Dryer, Oven/Range - Gas, Refrigerator, Washer
Fireplace Y
Window Features Double Pane
Appliance Built-In Microwave, Dishwasher, Disposal, Dryer, Oven/Range - Gas, Refrigerator, Washer
Heat Source Natural Gas
Exterior
Exterior Feature Deck(s)
Parking Features Garage - Front Entry
Garage Spaces 4.0
Fence Rear
Amenities Available Common Grounds, Community Center, Pool - Outdoor, Tennis Courts, Tot Lots/Playground
Water Access N
Accessibility None
Porch Deck(s)
Attached Garage 2
Total Parking Spaces 4
Garage Y
Building
Story 3
Sewer Public Sewer
Water Public
Architectural Style Colonial
Level or Stories 3
Additional Building Above Grade, Below Grade
Structure Type 9'+ Ceilings
New Construction N
Schools
Elementary Schools Arcola
Middle Schools Mercer
High Schools John Champe
School District Loudoun County Public Schools
Others
HOA Fee Include Common Area Maintenance,Pool(s),Reserve Funds,Snow Removal,Trash
Senior Community No
Tax ID 204278040000
Ownership Fee Simple
SqFt Source Assessor
Special Listing Condition Standard
Read Less

Bought with Nam H Doan • Gangnam Realty & Management



