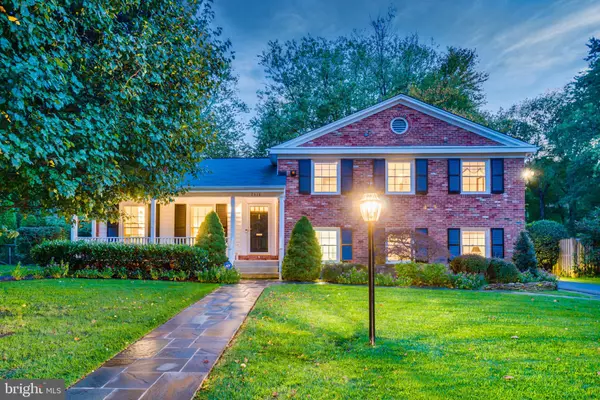For more information regarding the value of a property, please contact us for a free consultation.
7313 VENICE ST Falls Church, VA 22043
Want to know what your home might be worth? Contact us for a FREE valuation!

Our team is ready to help you sell your home for the highest possible price ASAP
Key Details
Sold Price $945,000
Property Type Single Family Home
Sub Type Detached
Listing Status Sold
Purchase Type For Sale
Square Footage 2,850 sqft
Price per Sqft $331
Subdivision Falls Hill
MLS Listing ID VAFX1162016
Sold Date 12/04/20
Style Colonial,Split Level
Bedrooms 4
Full Baths 2
Half Baths 1
HOA Y/N N
Abv Grd Liv Area 2,300
Originating Board BRIGHT
Year Built 1962
Annual Tax Amount $8,363
Tax Year 2020
Lot Size 0.461 Acres
Acres 0.46
Property Description
Meticulously kept home, lovingly maintained and updated in highly sought after family-friendly Falls Hill neighborhood is a must see! No detail has been missed in the classic (inside the beltway) move-in ready home; featuring a large neighbor-friendly porch and recently refinished hardwood floors throughout. The beautifully updated sun-filled, eat-in kitchen includes stunning quartz countertop and gorgeous stone backsplash. With four levels, this home boasts close to 3000 finished square feet; with something for every member of the family! The main level includes a welcoming & elegant living room with recently added floor-to-ceiling built-in shelves and cabinetry including integrated lighting flank the gas fireplace! The entire main level has been freshly painted including the roomy dining room perfect for family gatherings. The dining room includes large new sliding glass doors to the beautifully newly hardscaped multi-level patio, with a seated fire pit area and retaining wall. Outdoor entertaining in the evening will be a breeze with the integrated hardscape and landscape lighting! With just under a half-acre, the leafy green fenced yard (large enough to add a pool!) backs to a scenic bike path and features an oversized custom-made cedar shed/large workspace (with electricity!) perfect for storing outdoor products. Stepping back inside to the upper level, you'll find four bedrooms; including a sunny Master/En-Suite and an additional full bath. Both the Master and Guest Bedrooms feature custom build-in closet systems. Just off the main level and a few steps down - you'll find working or schooling from home will be a dream with an oversized private office / den and an abundance of natural light and oversized closet-space & storage. Steps away from the "work" space is a sun-drenched family/club room featuring a handsome walnut-finished wet bar with integrated lighting and easy access to the new lower level patio perfect for lounging. Just when you think you've got everything you need...you'll find a second family room area perfect for a man-cave/gym (or both!) Fully finished, the lower level includes a large, bright storage / utility area! The home has recently been wired for sound including the patio, ring doorbell and boasts exceptional wifi-access/service. With a new roof, new windows and recently sealed driveway there will be nothing to do but relax and enjoy your beautiful new home! NOTE: PLEASE SUBMIT ALL OFFERS BY 5PM TUESDAY, OCTOBER 27, 2020
Location
State VA
County Fairfax
Zoning 130
Rooms
Basement Fully Finished
Interior
Interior Features Attic, Attic/House Fan, Bar, Breakfast Area, Built-Ins, Carpet, Ceiling Fan(s), Chair Railings, Crown Moldings, Formal/Separate Dining Room, Floor Plan - Traditional, Kitchen - Eat-In, Kitchen - Table Space, Pantry, Recessed Lighting, Stall Shower, Store/Office, Tub Shower, Upgraded Countertops, Wainscotting, Wet/Dry Bar, Window Treatments, Wood Floors
Hot Water Natural Gas
Heating Hot Water, Programmable Thermostat
Cooling Central A/C, Ceiling Fan(s), Dehumidifier
Flooring Hardwood, Carpet, Ceramic Tile
Fireplaces Number 1
Fireplaces Type Gas/Propane
Equipment Built-In Microwave, Built-In Range, Dishwasher, Disposal, Dryer, Dryer - Electric, Exhaust Fan, Icemaker, Oven/Range - Electric, Refrigerator, Stainless Steel Appliances, Washer
Furnishings No
Fireplace Y
Window Features Energy Efficient,ENERGY STAR Qualified,Sliding,Screens,Storm,Vinyl Clad
Appliance Built-In Microwave, Built-In Range, Dishwasher, Disposal, Dryer, Dryer - Electric, Exhaust Fan, Icemaker, Oven/Range - Electric, Refrigerator, Stainless Steel Appliances, Washer
Heat Source Natural Gas
Laundry Main Floor
Exterior
Garage Spaces 3.0
Fence Wood
Utilities Available Cable TV, Multiple Phone Lines, Phone, Sewer Available, Water Available
Water Access N
Roof Type Architectural Shingle
Street Surface Paved
Accessibility 2+ Access Exits, Level Entry - Main
Road Frontage Public
Total Parking Spaces 3
Garage N
Building
Lot Description Backs to Trees, Landscaping, Rear Yard
Story 4
Sewer Public Sewer
Water Public
Architectural Style Colonial, Split Level
Level or Stories 4
Additional Building Above Grade, Below Grade
Structure Type Dry Wall
New Construction N
Schools
Elementary Schools Shrevewood
Middle Schools Kilmer
High Schools Marshall
School District Fairfax County Public Schools
Others
Pets Allowed Y
Senior Community No
Tax ID 0403 03 0155
Ownership Fee Simple
SqFt Source Assessor
Security Features Main Entrance Lock,Smoke Detector
Acceptable Financing Conventional
Horse Property N
Listing Terms Conventional
Financing Conventional
Special Listing Condition Standard
Pets Allowed No Pet Restrictions
Read Less

Bought with Nancy T Hubacher • RE/MAX Premier



