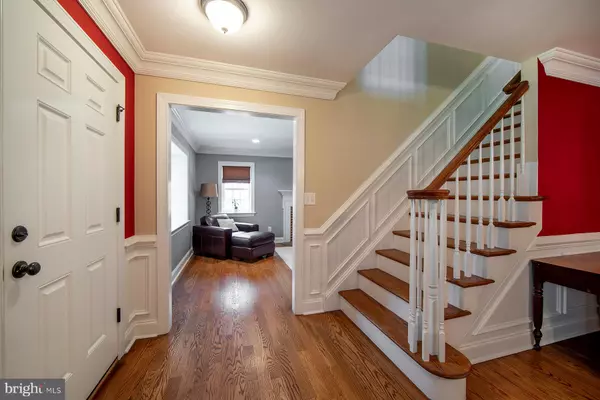For more information regarding the value of a property, please contact us for a free consultation.
726 SUSSEX RD Wynnewood, PA 19096
Want to know what your home might be worth? Contact us for a FREE valuation!

Our team is ready to help you sell your home for the highest possible price ASAP
Key Details
Sold Price $1,210,000
Property Type Single Family Home
Sub Type Detached
Listing Status Sold
Purchase Type For Sale
Square Footage 3,736 sqft
Price per Sqft $323
Subdivision None Available
MLS Listing ID PAMC686918
Sold Date 07/14/21
Style Colonial
Bedrooms 4
Full Baths 3
Half Baths 2
HOA Y/N N
Abv Grd Liv Area 3,314
Originating Board BRIGHT
Year Built 1940
Annual Tax Amount $12,814
Tax Year 2020
Lot Size 10,500 Sqft
Acres 0.24
Lot Dimensions 75.00 x 0.00
Property Description
Experience the charm of a traditional stone colonial enhanced by a total renovation, modern open floorplan, and wealth of luxury upgrades! This exceptional Wynnewood family home on beautiful grounds is ideally located in a fabulous neighborhood near it all. Before current owners purchased this gem it was impeccably renovated by a prominent builder known for quality craftsmanship and attention to detail. Among the improvements that have enriched the home is a 30-year Certainteed architectural shingle roof; deep silled double-paned windows with energy-efficient low-e glass; gorgeous site-finished oak wood floors; exquisite moldings, millwork, hardware & fixtures; tastefully redone baths; and a thoughtfully-designed kitchen with custom cabinetry, granite countertops, and premium appliances for the chef. Even more recent upgrades include the partly finished basement, window treatments, beautiful landscaping, an expanded patio, storage shed, and leveled backyard that is quiet and spacious. Interiors are elegant and comfortable with sunlight pouring through. The main level has an easy flow for entertaining and gracious backdrop for relaxing with loved ones. Cozy up around the wood-burning fireplace in the living room with a book, board game, coffee or cocktail. Share family dinners and host holidays in the lovely dining room. Gather in the true heart of the house, the kitchen/breakfast/family room area, for cooking, casual meals, watching movies, or just lounging together. Plus there's so much else to love, like a family room fireplace; convenient mudroom that's always an essential; an inviting master suite with a custom walk-in closet and tiled bath; junior suite with walk-in closet and private bath; 2 bedrooms adjoining a Jack and Jill bath; 2nd floor laundry; and 2 powder rooms. Kids will love spending time on the lower level with lots of space for play/recreation, as well as shelving and storage to keep things tucked away. Topping the appeal is the address that lets you take advantage of all the perks of Lower Merion living, especially top-notch Lower Merion schools. Two blocks away is South Ardmore Park, one of the best parks in the township. Additionally, you're walking distance to Wynnewood Shopping Center, Whole Foods, downtown Ardmore/Suburban Square, Amtrak & R-5 rail service.
Location
State PA
County Montgomery
Area Lower Merion Twp (10640)
Zoning RESIDENTIAL
Rooms
Other Rooms Living Room, Dining Room, Primary Bedroom, Bedroom 2, Bedroom 3, Bedroom 4, Kitchen, Game Room, Family Room, Laundry, Mud Room, Primary Bathroom, Full Bath, Half Bath
Basement Full, Fully Finished, Drainage System, Heated, Improved, Shelving, Sump Pump, Windows
Interior
Interior Features Breakfast Area, Built-Ins, Chair Railings, Crown Moldings, Dining Area, Floor Plan - Open, Kitchen - Gourmet, Kitchen - Island, Recessed Lighting, Soaking Tub, Walk-in Closet(s), Window Treatments, Wood Floors
Hot Water Natural Gas
Heating Forced Air
Cooling Central A/C, Zoned
Flooring Hardwood, Carpet, Tile/Brick
Fireplaces Number 2
Fireplaces Type Brick, Gas/Propane, Mantel(s), Wood
Equipment Built-In Microwave, Built-In Range, Cooktop, Dishwasher, Disposal, Dryer, Dryer - Front Loading, Exhaust Fan, Freezer, Icemaker, Oven - Self Cleaning, Oven - Wall, Oven/Range - Gas, Refrigerator, Stainless Steel Appliances, Stove, Washer, Washer - Front Loading, Water Dispenser, Water Heater
Fireplace Y
Window Features Bay/Bow,Double Hung,Energy Efficient,Low-E
Appliance Built-In Microwave, Built-In Range, Cooktop, Dishwasher, Disposal, Dryer, Dryer - Front Loading, Exhaust Fan, Freezer, Icemaker, Oven - Self Cleaning, Oven - Wall, Oven/Range - Gas, Refrigerator, Stainless Steel Appliances, Stove, Washer, Washer - Front Loading, Water Dispenser, Water Heater
Heat Source Natural Gas
Laundry Upper Floor
Exterior
Exterior Feature Patio(s)
Garage Spaces 3.0
Fence Wood
Water Access N
Roof Type Architectural Shingle
Accessibility None
Porch Patio(s)
Total Parking Spaces 3
Garage N
Building
Lot Description Backs to Trees, Front Yard, Landscaping, Level, Rear Yard
Story 2
Foundation Concrete Perimeter, Crawl Space
Sewer Public Sewer
Water Public
Architectural Style Colonial
Level or Stories 2
Additional Building Above Grade, Below Grade
Structure Type High,Tray Ceilings
New Construction N
Schools
School District Lower Merion
Others
Senior Community No
Tax ID 40-00-60696-005
Ownership Fee Simple
SqFt Source Assessor
Security Features Carbon Monoxide Detector(s),Motion Detectors,Smoke Detector,Security System
Acceptable Financing Cash, Conventional
Listing Terms Cash, Conventional
Financing Cash,Conventional
Special Listing Condition Standard
Read Less

Bought with Darren William Taylor • Keller Williams Real Estate-Doylestown



