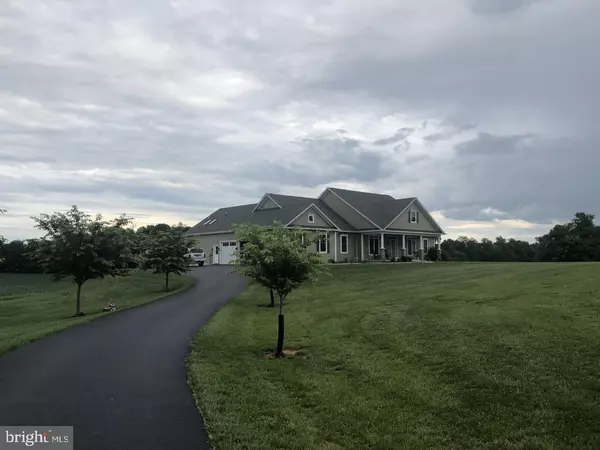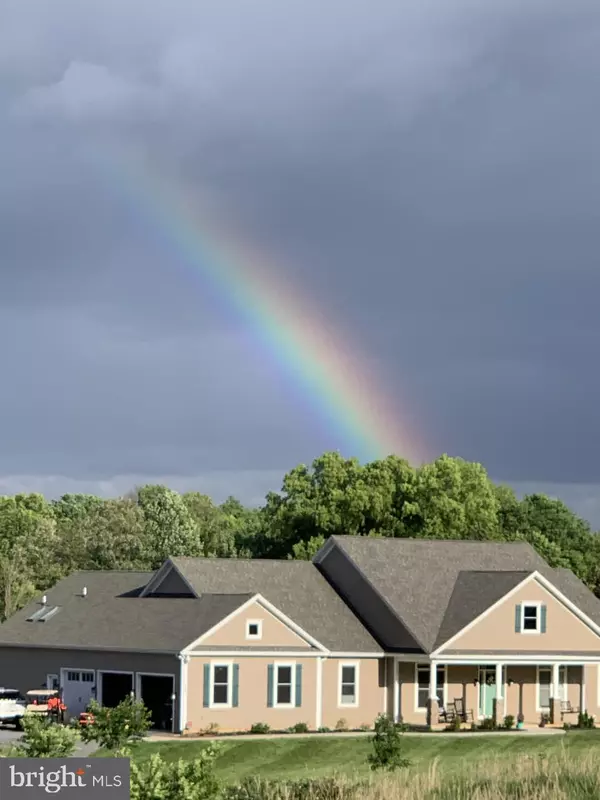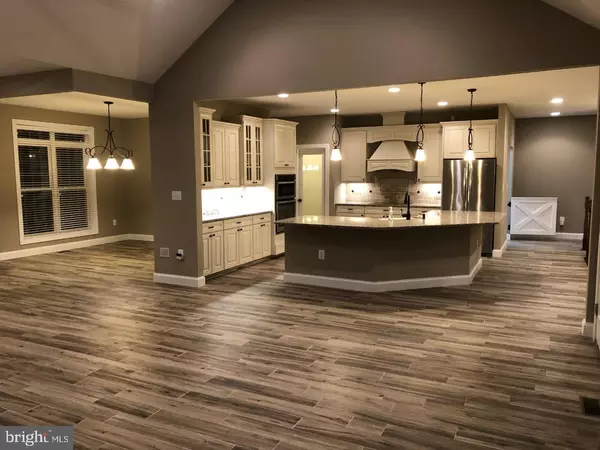For more information regarding the value of a property, please contact us for a free consultation.
743 GREEN HILL FARM Shepherdstown, WV 25443
Want to know what your home might be worth? Contact us for a FREE valuation!

Our team is ready to help you sell your home for the highest possible price ASAP
Key Details
Sold Price $640,000
Property Type Single Family Home
Sub Type Detached
Listing Status Sold
Purchase Type For Sale
Square Footage 4,630 sqft
Price per Sqft $138
Subdivision Crofts-Shepherdstown
MLS Listing ID WVJF137976
Sold Date 05/29/20
Style Ranch/Rambler
Bedrooms 4
Full Baths 3
Half Baths 1
HOA Fees $25/ann
HOA Y/N Y
Abv Grd Liv Area 3,780
Originating Board BRIGHT
Year Built 2016
Annual Tax Amount $3,192
Tax Year 2019
Lot Size 9.880 Acres
Acres 9.88
Property Description
This gorgeous ranch home is a Pot of Gold under the rainbow. Almost 10 acres, gated community, Open floor plan. Wood burning fire place in the living room, living room has french doors leading to the rear trex deck with gorgeous views of the rear yard. Open floor plan allows for great entertaining. Split bedroom floor plan has the luxurious master bedroom and bath on one end of the house and three bedrooms on the opposite end, bedrooms 2 and 3 share a bath, bedroom 4 has its own bath. Main level office, and laundry. The basement with 10' ceilings, has so much potential, there is a finished family room, there is an unfinished section that is plumbed a kitchen, full bathroom for an inlaw suite with its own entrance. Unfinished section 2 is plumbed for another full bathroom, ready for another bedroom or gym. There is constant pressure well system, water softner, Hybrid 80 gallon water heater, security system, master bedroom in wall safe, 2x6 construction. Plenty of room in the rear yard for an inground pool, approximately 2 acres cleared and used, remainder of property is leased to a farmer allowing for lowered taxes.
Location
State WV
County Jefferson
Zoning 112
Rooms
Other Rooms Living Room, Dining Room, Kitchen, Basement, Breakfast Room, Laundry, Office
Basement Full
Main Level Bedrooms 4
Interior
Interior Features Breakfast Area, Butlers Pantry, Ceiling Fan(s), Combination Kitchen/Living, Dining Area, Entry Level Bedroom, Floor Plan - Open, Formal/Separate Dining Room, Kitchen - Country, Primary Bath(s), Pantry, Stall Shower, Store/Office, Upgraded Countertops, Walk-in Closet(s), Water Treat System
Hot Water Instant Hot Water
Heating Heat Pump(s)
Cooling Central A/C
Flooring Carpet, Ceramic Tile
Fireplaces Number 1
Fireplaces Type Wood, Stone
Equipment Built-In Microwave, Cooktop, Dishwasher, Oven - Wall, Refrigerator, Stainless Steel Appliances, Water Conditioner - Owned, Water Heater, Water Heater - High-Efficiency
Fireplace Y
Appliance Built-In Microwave, Cooktop, Dishwasher, Oven - Wall, Refrigerator, Stainless Steel Appliances, Water Conditioner - Owned, Water Heater, Water Heater - High-Efficiency
Heat Source Electric
Laundry Main Floor
Exterior
Parking Features Garage - Side Entry
Garage Spaces 3.0
Amenities Available Gated Community
Water Access N
Accessibility None
Attached Garage 3
Total Parking Spaces 3
Garage Y
Building
Story 2
Foundation Slab
Sewer On Site Septic
Water Well
Architectural Style Ranch/Rambler
Level or Stories 2
Additional Building Above Grade, Below Grade
New Construction N
Schools
School District Jefferson County Schools
Others
Senior Community No
Tax ID 097000600060000
Ownership Fee Simple
SqFt Source Estimated
Horse Property Y
Special Listing Condition Standard
Read Less

Bought with Linda L Brawner • Brawner & Associates



