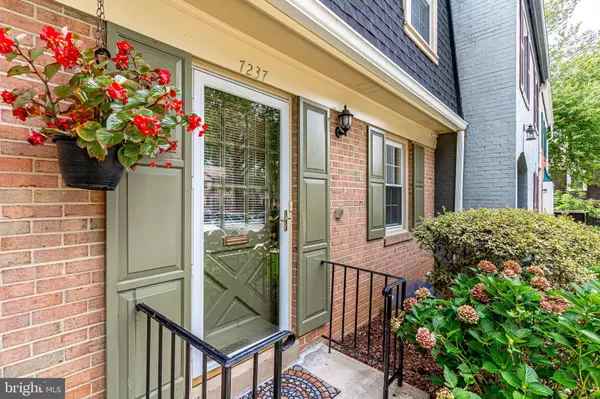For more information regarding the value of a property, please contact us for a free consultation.
7237 HILLMEAD CT Springfield, VA 22150
Want to know what your home might be worth? Contact us for a FREE valuation!

Our team is ready to help you sell your home for the highest possible price ASAP
Key Details
Sold Price $410,000
Property Type Townhouse
Sub Type Interior Row/Townhouse
Listing Status Sold
Purchase Type For Sale
Square Footage 1,386 sqft
Price per Sqft $295
Subdivision Springfield Village
MLS Listing ID VAFX1137492
Sold Date 09/29/20
Style Colonial
Bedrooms 3
Full Baths 2
Half Baths 2
HOA Fees $108/qua
HOA Y/N Y
Abv Grd Liv Area 1,386
Originating Board BRIGHT
Year Built 1968
Annual Tax Amount $4,147
Tax Year 2020
Lot Size 3,380 Sqft
Acres 0.08
Property Description
Saturday's Open House cancelled! You will feel like you just hit the lottery on this home! Don't miss out on your chance to own in what Realtor.com listed as one of the top 10 zip codes to live in! Lovingly maintained and updated townhome close to major commuter routes and Lake Accotink. Main level boasts an open floor plan, with spacious, updated kitchen that flows into the dining and living area. Kitchen is a chef's dream, with gorgeous wood cabinets, stainless steel appliances, and tile backsplash. So much space, you can even have a sizable table for casual meals. Looking to have more formal meals? Dining area right off of the kitchen makes this a breeze to host! The living area is adjacent to the dining area for more seating space and socializing. Start making memories in this home, sitting around the table or catching up on the latest series on TV. After a long day, head upstairs to the large owner's bedroom with attached bathroom. Large stall shower is great to wash away the day's stress. Two additional bedrooms and a hall bath round out this level. Head to the lower level for even more fun! So many options down here - recreation room, home gym, office, playroom...you decide! The egress window lets in a good amount of light, making this space very livable. A brand NEW half bath was just added to this level, perfect when guests are over and hanging out. A very sizable laundry room and extra storage is also on this level. Whole house has been freshly painted., new carpeting and flooring, new roof (2019). Seriously, the market is HOT and this one is a winning ticket. Move fast!! Please DO NOT disturb occupant!
Location
State VA
County Fairfax
Zoning 180
Rooms
Basement Full, Heated, Improved, Windows
Interior
Hot Water Electric
Heating Forced Air
Cooling Central A/C, Ceiling Fan(s)
Flooring Carpet, Laminated
Furnishings No
Fireplace N
Window Features Insulated
Heat Source Electric
Laundry Dryer In Unit, Washer In Unit
Exterior
Garage Spaces 2.0
Parking On Site 1
Utilities Available Cable TV Available, Electric Available, Phone Available, Sewer Available, Water Available
Amenities Available Tot Lots/Playground, Jog/Walk Path
Water Access N
Accessibility None
Total Parking Spaces 2
Garage N
Building
Story 3
Sewer Public Sewer
Water Public
Architectural Style Colonial
Level or Stories 3
Additional Building Above Grade, Below Grade
Structure Type Dry Wall
New Construction N
Schools
Elementary Schools Crestwood
Middle Schools Key
School District Fairfax County Public Schools
Others
Pets Allowed Y
HOA Fee Include Snow Removal,Common Area Maintenance
Senior Community No
Tax ID 0801 08 0040
Ownership Fee Simple
SqFt Source Assessor
Security Features Main Entrance Lock
Acceptable Financing Negotiable
Listing Terms Negotiable
Financing Negotiable
Special Listing Condition Standard
Pets Allowed No Pet Restrictions
Read Less

Bought with Khanh H Nguyen • Keller Williams Chantilly Ventures, LLC



