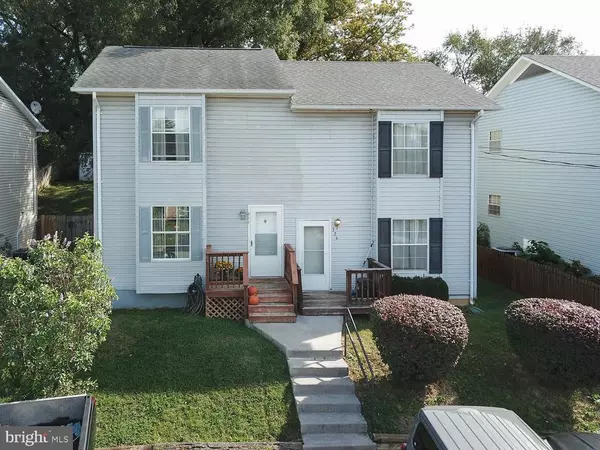For more information regarding the value of a property, please contact us for a free consultation.
322 CHERRYDALE AVE Front Royal, VA 22630
Want to know what your home might be worth? Contact us for a FREE valuation!

Our team is ready to help you sell your home for the highest possible price ASAP
Key Details
Sold Price $165,500
Property Type Single Family Home
Sub Type Twin/Semi-Detached
Listing Status Sold
Purchase Type For Sale
Square Footage 1,128 sqft
Price per Sqft $146
Subdivision Viscose City
MLS Listing ID VAWR141748
Sold Date 12/03/20
Style Colonial
Bedrooms 2
Full Baths 1
Half Baths 1
HOA Y/N N
Abv Grd Liv Area 1,128
Originating Board BRIGHT
Year Built 1989
Annual Tax Amount $1,004
Tax Year 2020
Lot Size 3,650 Sqft
Acres 0.08
Property Description
Calling all first time buyers and investors! Welcome to 322 Cherrydale. Tastefully updated duplex with lots to offer. New flooring and paint throughout the main level. This home boasts a gorgeously renovated kitchen complete with updated appliances, counters, painted cabinets, floors and more! Family room addition off the kitchen makes a cozy entertaining or relaxing space. The upper level offers 2 spacious bedrooms and a updated bath. Fully fenced rear yard with deck and storage shed. Walking distance to community park with playgrounds, skate park, soccer fields and tons of green space. DO NOT MISS THIS ONE! You will not be disappointed.
Location
State VA
County Warren
Zoning RESIDENTIAL
Rooms
Other Rooms Living Room, Bedroom 2, Kitchen, Family Room, Bedroom 1, Full Bath, Half Bath
Interior
Interior Features Carpet, Ceiling Fan(s), Family Room Off Kitchen, Floor Plan - Traditional
Hot Water Electric
Heating Heat Pump(s)
Cooling Ceiling Fan(s), Central A/C
Fireplace N
Heat Source Electric
Laundry Main Floor
Exterior
Fence Privacy, Rear
Water Access N
Accessibility Other
Garage N
Building
Lot Description Rear Yard
Story 2
Sewer Public Sewer
Water Public
Architectural Style Colonial
Level or Stories 2
Additional Building Above Grade, Below Grade
New Construction N
Schools
Elementary Schools Ressie Jeffries
Middle Schools Skyline
High Schools Skyline
School District Warren County Public Schools
Others
Senior Community No
Tax ID 20A6 7 8 44
Ownership Fee Simple
SqFt Source Assessor
Horse Property N
Special Listing Condition Standard
Read Less

Bought with Meshell A Willingham • Weichert Realtors - Blue Ribbon



