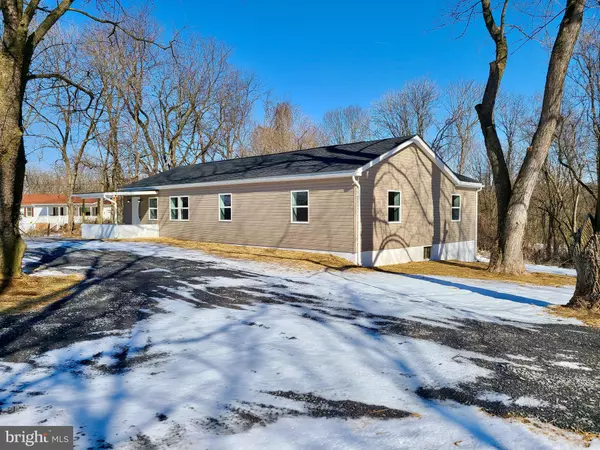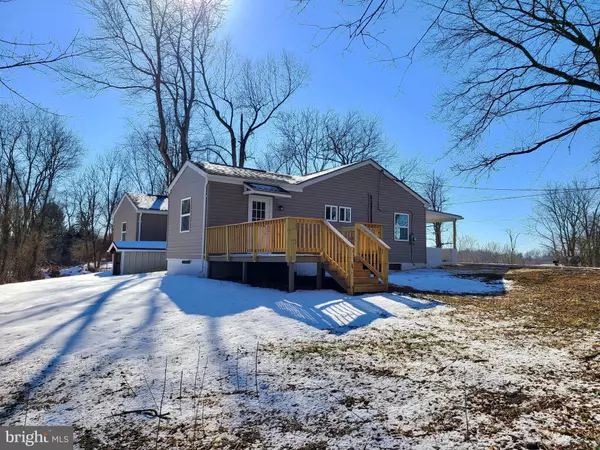For more information regarding the value of a property, please contact us for a free consultation.
938 BILLMYER MILL Shepherdstown, WV 25443
Want to know what your home might be worth? Contact us for a FREE valuation!

Our team is ready to help you sell your home for the highest possible price ASAP
Key Details
Sold Price $295,000
Property Type Single Family Home
Sub Type Detached
Listing Status Sold
Purchase Type For Sale
Square Footage 1,592 sqft
Price per Sqft $185
Subdivision None Available
MLS Listing ID WVJF141404
Sold Date 04/01/21
Style Ranch/Rambler
Bedrooms 4
Full Baths 2
HOA Y/N N
Abv Grd Liv Area 1,592
Originating Board BRIGHT
Year Built 1957
Annual Tax Amount $889
Tax Year 2020
Lot Size 1.830 Acres
Acres 1.83
Property Description
Are you searching for your DREAM HOME?! Stop looking, because this is THE ONE!! The convenience of single level living with a full basement for storage or future living space, this fully updated home is the one FOR YOU! Sitting in a lovely area just outside of historic Shepherdstown on a gorgeous 1.83 acres, you'll love being a hop, skip and a jump from Martinsburg and downtown Shepherdstown. Brand new carpet, paint, appliances, and laminate wood floor throughout gives this home a fresh feel. Living room, kitchen with brand new stainless steel appliances, attached dining area, 2 full bathrooms, 4 bedrooms, and laundry area are on the main floor. Your front door view is of beautiful farm land and your back deck is surrounded by the serenity of quiet woodland nature. The ideal spot....the ideal floor plan...the ideal home!!! Come claim this one as yours before someone else does!!!!
Location
State WV
County Jefferson
Zoning 101
Rooms
Other Rooms Living Room, Bedroom 2, Bedroom 3, Bedroom 4, Kitchen, Basement, Bedroom 1, Bathroom 1, Bathroom 2
Basement Full, Outside Entrance, Poured Concrete, Rear Entrance, Space For Rooms, Sump Pump, Unfinished
Main Level Bedrooms 4
Interior
Interior Features Built-Ins, Carpet, Entry Level Bedroom, Floor Plan - Traditional, Kitchen - Eat-In, Kitchen - Table Space, Stall Shower, Tub Shower
Hot Water Electric
Heating Heat Pump(s)
Cooling Heat Pump(s), Central A/C
Equipment Built-In Microwave, Dishwasher, Oven/Range - Electric, Refrigerator, Stainless Steel Appliances, Washer/Dryer Hookups Only, Water Heater, Icemaker
Fireplace N
Appliance Built-In Microwave, Dishwasher, Oven/Range - Electric, Refrigerator, Stainless Steel Appliances, Washer/Dryer Hookups Only, Water Heater, Icemaker
Heat Source Electric
Laundry Hookup, Main Floor
Exterior
Water Access N
Accessibility None
Garage N
Building
Lot Description Backs to Trees, Front Yard, Partly Wooded, Rural, Secluded, SideYard(s)
Story 2
Sewer On Site Septic
Water Well
Architectural Style Ranch/Rambler
Level or Stories 2
Additional Building Above Grade, Below Grade
New Construction N
Schools
School District Jefferson County Schools
Others
Senior Community No
Tax ID 096000600000000
Ownership Fee Simple
SqFt Source Estimated
Special Listing Condition Standard
Read Less

Bought with Kira Grubb • ERA Oakcrest Realty, Inc.



