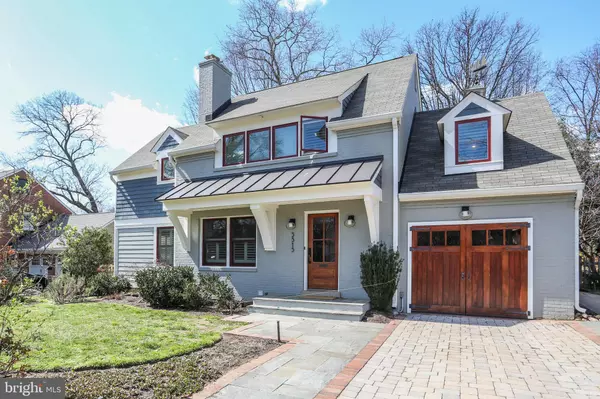For more information regarding the value of a property, please contact us for a free consultation.
5515 18TH RD N Arlington, VA 22205
Want to know what your home might be worth? Contact us for a FREE valuation!

Our team is ready to help you sell your home for the highest possible price ASAP
Key Details
Sold Price $1,852,000
Property Type Single Family Home
Sub Type Detached
Listing Status Sold
Purchase Type For Sale
Square Footage 3,262 sqft
Price per Sqft $567
Subdivision Tara
MLS Listing ID VAAR2014306
Sold Date 05/13/22
Style Craftsman
Bedrooms 5
Full Baths 4
HOA Y/N N
Abv Grd Liv Area 3,062
Originating Board BRIGHT
Year Built 1950
Annual Tax Amount $13,907
Tax Year 2021
Lot Size 10,520 Sqft
Acres 0.24
Property Description
Thoughtfully renovated and expanded 1940s home on a pretty tree-lined street in the popular Tara neighborhood near Westover Village.**Renowned architect, Dwight McNeill, transformed the home with today's amenities: **living room with wood burning fireplace flows into dining area offering a deep butler's pantry and wine refrigerator** the kitchen has a large soapstone island with seating, built in breakfast nook, Wolf professional gas range, hood, microwave, and Bosch dishwasher, walk-in pantry, and crisp white cabinets**mudroom off kitchen with cubbies and hooks opens to side yard and driveway**family room has vaulted ceiling and a wood stove and double French doors to a big screened in porch leading to lush, level yard**private main level bedroom and bathroom with oversized shower and heated floors**side porch and patio for grilling and gatherings**wood floors, extensive built-ins, wainscoting**upstairs, the primary bedroom provides space for a sitting area or desk, fitted, walk-in closet, second closet, bathroom with soaking tub, double vanity, and heated floors. A cozy balcony is off the bathroom.**three bedrooms on this level share a recently renovated hall bathroom (2017) with large shower double sink, and linen closet**a computer nook off two of the bedrooms offers home work or work from home space**the laundry room has a utility sink, cabinets, and storage closets**lower level rec room has full height windows, a decorative fireplace, a fourth bathroom, reading nook , plus utility room for even more storage**The home is in pristine move in condition with fresh paint, gleaming wood floors on two levels, extensive built-ins, glass door knobs, interior shutters, and stylish appointments**The yard is a delight with areas for play, sports, gardening, and relaxing.**Walk to Westover Village's shops, restaurants, library, post office, Sunday Farmer's market, bike path, and Big Walnut Park.**Glebe ES, Swanson MS, and Yorktown HS.***
Location
State VA
County Arlington
Zoning R-8
Rooms
Other Rooms Living Room, Dining Room, Primary Bedroom, Bedroom 2, Bedroom 3, Bedroom 4, Bedroom 5, Kitchen, Family Room, Laundry, Mud Room, Other, Recreation Room, Utility Room, Bathroom 2, Bathroom 3, Primary Bathroom, Full Bath, Screened Porch
Basement Fully Finished
Main Level Bedrooms 1
Interior
Interior Features Built-Ins, Butlers Pantry, Carpet, Ceiling Fan(s), Entry Level Bedroom, Family Room Off Kitchen, Floor Plan - Open, Kitchen - Eat-In, Kitchen - Island, Pantry, Primary Bath(s), Recessed Lighting, Skylight(s), Soaking Tub, Walk-in Closet(s), Window Treatments, Wood Floors, Wood Stove
Hot Water Natural Gas
Heating Forced Air
Cooling Central A/C
Flooring Carpet, Hardwood
Fireplaces Number 2
Equipment Built-In Microwave, Dishwasher, Disposal, Dryer, Exhaust Fan, Icemaker, Oven/Range - Gas, Range Hood, Refrigerator, Washer
Window Features Double Hung,Casement,Double Pane,Screens,Skylights
Appliance Built-In Microwave, Dishwasher, Disposal, Dryer, Exhaust Fan, Icemaker, Oven/Range - Gas, Range Hood, Refrigerator, Washer
Heat Source Natural Gas
Laundry Upper Floor
Exterior
Exterior Feature Balcony, Patio(s), Porch(es), Screened
Fence Partially, Rear
Waterfront N
Water Access N
Roof Type Architectural Shingle
Accessibility None
Porch Balcony, Patio(s), Porch(es), Screened
Parking Type Driveway
Garage N
Building
Story 3
Foundation Other
Sewer Public Sewer
Water Public
Architectural Style Craftsman
Level or Stories 3
Additional Building Above Grade, Below Grade
Structure Type Vaulted Ceilings
New Construction N
Schools
Elementary Schools Glebe
Middle Schools Swanson
High Schools Yorktown
School District Arlington County Public Schools
Others
Senior Community No
Tax ID 09-019-011
Ownership Fee Simple
SqFt Source Assessor
Special Listing Condition Standard
Read Less

Bought with Joseph Gunerman • RLAH @properties
GET MORE INFORMATION




