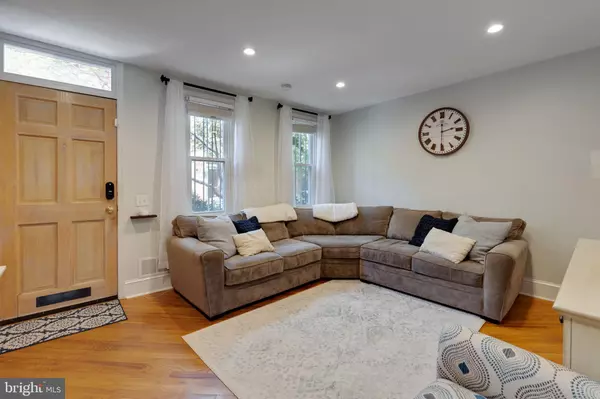For more information regarding the value of a property, please contact us for a free consultation.
2128 SAINT ALBANS ST Philadelphia, PA 19146
Want to know what your home might be worth? Contact us for a FREE valuation!

Our team is ready to help you sell your home for the highest possible price ASAP
Key Details
Sold Price $500,000
Property Type Townhouse
Sub Type Interior Row/Townhouse
Listing Status Sold
Purchase Type For Sale
Square Footage 1,082 sqft
Price per Sqft $462
Subdivision Graduate Hospital
MLS Listing ID PAPH2149258
Sold Date 11/22/22
Style Straight Thru
Bedrooms 3
Full Baths 1
Half Baths 1
HOA Y/N N
Abv Grd Liv Area 1,082
Originating Board BRIGHT
Year Built 1925
Annual Tax Amount $7,087
Tax Year 2022
Lot Size 750 Sqft
Acres 0.02
Lot Dimensions 15.00 x 50.00
Property Description
Nestled amongst the lush trees on a quiet Graduate Hospital block, you'll find 2128 Saint Albans St. This pristinely kept 2-story home offers 3 bedrooms, a full bathroom, a semi-finished basement, and an expansive private patio.
Out front, you're greeted by a picturesque brick facade and paver sidewalk enlivened by vibrant planter boxes. Inside, the home's main level is anchored by an exposed brick wall with gorgeous hardwood floors stretching throughout. Two tall, bright windows fill the living room with natural light. The dining room features a coat closet and plenty of space for a table to seat +6. Completing this level is an updated kitchen fitted with shaker cabinets, stainless steel appliances, granite counters, and a bluestone subway tile backsplash. Out back, the large secluded patio is sure to be your go-to spot on good weather days. There's tons of room here to create a serene garden oasis, perfect for hosting summer barbecues and alfresco dining.
On the home's second level, there's a spacious, bright bedroom with hardwood floors and excellent closet space at the front. At the center is another generous-sized bedroom, and at the rear is a full bathroom and a third bright bedroom.
Down in the home's semi-finished basement, one side is dedicated to a bonus den, ideal for a media room, office, or playroom. The other side hosts the laundry, mechanicals, a 1/4 bathroom, and extra storage space.
2128 Saint Albans St's highly sought-after Graduate Hospital location earns a Walk Score of 94! Idyllic Rittenhouse Square and the extensive Schuylkill River Trail are both a short stroll away. There are friendly cafes and restaurants to explore in the neighborhood, plus nearby South St is lined with markets and shops. Getting around is easy with convenient access to public transit, Washington Ave, I-76, and The University of Penn. Schedule your in-person or virtual tour today!
Location
State PA
County Philadelphia
Area 19146 (19146)
Zoning RSA5
Rooms
Basement Partially Finished
Main Level Bedrooms 3
Interior
Hot Water Natural Gas
Heating Forced Air
Cooling Central A/C
Heat Source Natural Gas
Exterior
Water Access N
Accessibility None
Garage N
Building
Story 2
Foundation Brick/Mortar
Sewer Public Sewer
Water Public
Architectural Style Straight Thru
Level or Stories 2
Additional Building Above Grade, Below Grade
New Construction N
Schools
School District The School District Of Philadelphia
Others
Senior Community No
Tax ID 302069900
Ownership Fee Simple
SqFt Source Assessor
Special Listing Condition Standard
Read Less

Bought with Martin Rodriguez • KW Philly



