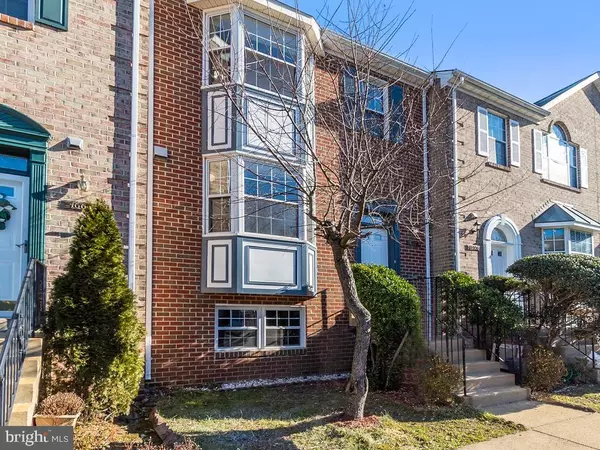For more information regarding the value of a property, please contact us for a free consultation.
46604 SILHOUETTE SQ Sterling, VA 20164
Want to know what your home might be worth? Contact us for a FREE valuation!

Our team is ready to help you sell your home for the highest possible price ASAP
Key Details
Sold Price $465,000
Property Type Townhouse
Sub Type Interior Row/Townhouse
Listing Status Sold
Purchase Type For Sale
Square Footage 2,032 sqft
Price per Sqft $228
Subdivision Mirror Ridge
MLS Listing ID VALO428942
Sold Date 02/05/21
Style Other
Bedrooms 4
Full Baths 3
Half Baths 1
HOA Fees $77/qua
HOA Y/N Y
Abv Grd Liv Area 1,632
Originating Board BRIGHT
Year Built 1992
Annual Tax Amount $4,032
Tax Year 2020
Lot Size 1,742 Sqft
Acres 0.04
Property Description
Gorgeous 4BR, 3.5 BA ALL BRICK Townhouse located in highly-sought-after Mirror Ridge close to everything!! Renovations include brand new beautiful LVP flooring and carpet on all three levels. Kitchen boast granite countertops with tile backsplash, natural gas stove, white cabinetry and bay window with eat-in area and new light fixture. Dining room offers beautiful crown and chair rail molding and shadow boxing. Family room has double-sided gas fireplace and brand new sliding glass door to your future deck. Brand new lighting and some plumbing fixtures, new sliding glass door on main level. Newer (within 5 years) appliances, windows, HVAC (2017) and roof. Basement has 4th bedroom and 3rd full bathroom plus kitchenette w 2nd refrigerator providing possible in-law suite or use for additional rental income. Fenced-in backyard and walk-out basement. All three levels have been professionally painted and deep cleaned. This home is turn-key and ready for you! **All offers, if any, due by 6pm, Monday, January 25th, 2021.**
Location
State VA
County Loudoun
Zoning 08
Rooms
Other Rooms Dining Room, Primary Bedroom, Bedroom 2, Bedroom 3, Bedroom 4, Kitchen, Family Room, Foyer, Other, Recreation Room, Bathroom 2, Bathroom 3, Primary Bathroom, Half Bath
Basement Full
Interior
Interior Features Breakfast Area, Ceiling Fan(s), Chair Railings, Crown Moldings, Dining Area, Kitchen - Eat-In, Kitchenette, Walk-in Closet(s)
Hot Water Electric
Heating Central
Cooling Central A/C, Ceiling Fan(s)
Flooring Carpet, Ceramic Tile, Laminated, Vinyl
Fireplaces Number 1
Fireplaces Type Double Sided, Gas/Propane, Marble
Equipment Built-In Microwave, Dishwasher, Disposal, Dryer - Electric, Exhaust Fan, Extra Refrigerator/Freezer, Icemaker, Oven/Range - Gas, Refrigerator, Washer, Water Heater
Fireplace Y
Window Features Double Hung,Bay/Bow,Screens,Sliding
Appliance Built-In Microwave, Dishwasher, Disposal, Dryer - Electric, Exhaust Fan, Extra Refrigerator/Freezer, Icemaker, Oven/Range - Gas, Refrigerator, Washer, Water Heater
Heat Source Natural Gas
Laundry Lower Floor
Exterior
Parking On Site 2
Utilities Available Electric Available, Natural Gas Available
Water Access N
Accessibility None
Garage N
Building
Story 2
Sewer Public Sewer
Water Public
Architectural Style Other
Level or Stories 2
Additional Building Above Grade, Below Grade
New Construction N
Schools
School District Loudoun County Public Schools
Others
Pets Allowed Y
Senior Community No
Tax ID 012251446000
Ownership Fee Simple
SqFt Source Assessor
Security Features Smoke Detector
Special Listing Condition Standard
Pets Allowed No Pet Restrictions
Read Less

Bought with Faten Z Alassaf • Keller Williams Chantilly Ventures, LLC



