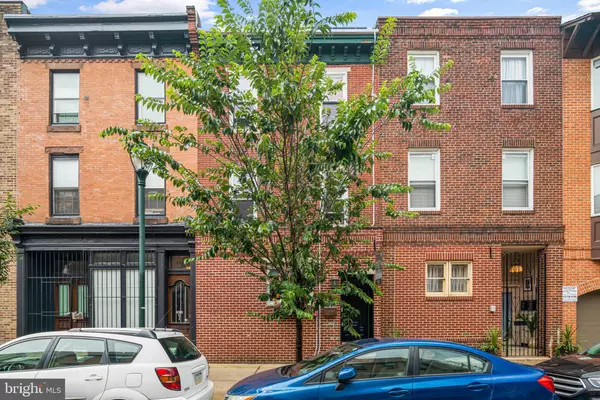For more information regarding the value of a property, please contact us for a free consultation.
2014 SOUTH ST Philadelphia, PA 19146
Want to know what your home might be worth? Contact us for a FREE valuation!

Our team is ready to help you sell your home for the highest possible price ASAP
Key Details
Sold Price $740,000
Property Type Townhouse
Sub Type Interior Row/Townhouse
Listing Status Sold
Purchase Type For Sale
Square Footage 2,600 sqft
Price per Sqft $284
Subdivision Graduate Hospital
MLS Listing ID PAPH2101230
Sold Date 08/12/22
Style Traditional
Bedrooms 3
Full Baths 2
HOA Y/N N
Abv Grd Liv Area 2,600
Originating Board BRIGHT
Year Built 1915
Annual Tax Amount $8,293
Tax Year 2022
Lot Size 1,350 Sqft
Acres 0.03
Lot Dimensions 18.00 x 75.00
Property Description
Dont miss out on this 2,600 square foot home on South Street! Located on the border of Rittenhouse and Graduate Hospital, this home sits in the heart of a beautiful area where youll be within walking distance to all that Center City, Rittenhouse, Graduate Hospital and Fitler Square have to offer. Enjoy the convenience of being perfectly situated on the ideal west end of South Street, where things are more low-key yet there is still plenty to do. Walk to local hotspots like Pub & Kitchen, Lou Birds, Loco Pez, Ten Stone, and much more.
This 3-story home sits on a huge 18'X75 lot, boasting unique custom features and plenty of natural light throughout. Enter into the living room with a large front window, plus a fireplace and beautifully-detailed mantle. Make your way back to the dining room and the recently-renovated kitchen, which then leads to your private and spacious backyard area. Upstairs on the second floor you'll find a bedroom, office area and full bathroom, and more - this floor also includes a rear sunroom that could be used as another bedroom, with plenty of sunlight and sliding doors that lead to a private balcony.
The third-floor master suite is heaven for plant lovers! Up here youll find the master bedroom and large master bath. This entire floor is flooded with natural light from three separate skylights, a south-facing window in the rear area and then two large windows in the bedroom. Additional perks of this home include solar panels on the roof and gorgeous hardwood floors throughout. With tons of space, several private outdoor areas, recent upgrades and an unbeatable location, this home has it all. Schedule your showing today!
Location
State PA
County Philadelphia
Area 19146 (19146)
Zoning RM1
Rooms
Other Rooms Living Room, Dining Room, Primary Bedroom, Bedroom 2, Kitchen, Bedroom 1, Laundry, Office, Bathroom 1, Primary Bathroom
Basement Full
Interior
Interior Features Kitchen - Eat-In
Hot Water Natural Gas
Heating Forced Air
Cooling Central A/C
Flooring Wood
Fireplaces Number 1
Fireplaces Type Gas/Propane, Mantel(s)
Fireplace Y
Heat Source Natural Gas
Laundry Upper Floor
Exterior
Water Access N
Roof Type Flat
Accessibility None
Garage N
Building
Story 3
Foundation Stone
Sewer Public Sewer
Water Public
Architectural Style Traditional
Level or Stories 3
Additional Building Above Grade, Below Grade
Structure Type 9'+ Ceilings
New Construction N
Schools
School District The School District Of Philadelphia
Others
Senior Community No
Tax ID 301014310
Ownership Fee Simple
SqFt Source Assessor
Special Listing Condition Standard
Read Less

Bought with Melanie M. McConnell • KW Philly



