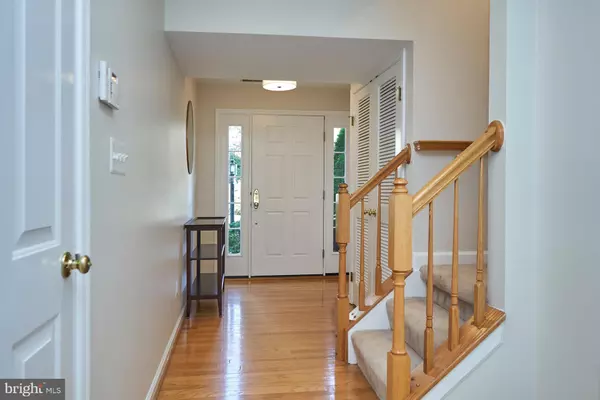For more information regarding the value of a property, please contact us for a free consultation.
2006 N BUCHANAN CT Arlington, VA 22207
Want to know what your home might be worth? Contact us for a FREE valuation!

Our team is ready to help you sell your home for the highest possible price ASAP
Key Details
Sold Price $810,000
Property Type Townhouse
Sub Type Interior Row/Townhouse
Listing Status Sold
Purchase Type For Sale
Square Footage 2,048 sqft
Price per Sqft $395
Subdivision Dorsey Woods
MLS Listing ID VAAR170124
Sold Date 11/06/20
Style Colonial
Bedrooms 3
Full Baths 2
Half Baths 1
HOA Fees $118/mo
HOA Y/N Y
Abv Grd Liv Area 2,048
Originating Board BRIGHT
Year Built 1996
Annual Tax Amount $7,240
Tax Year 2020
Lot Size 1,697 Sqft
Acres 0.04
Property Description
Offer deadline Monday, 10/12, at 7PM. Delightful three story townhouse in hidden gem, Dorsey Woods. Sun drenched 3 bedroom / 2.5 bath with gleaming hardwoods, fresh paint, and tons of designer updates. Kitchen has white cabinets and stunning granite counters, plus a large pantry and breakfast bar. Dining room can seat 12 and opens to multi-level deck, perfect for grilling and entertaining. Huge living room with recessed lights. Entry level family room with gas fireplace. Master bedroom has vaulted ceilings, oversized walk-in closet, and stunning en suite bath with dual shower heads. Don't miss the skylight! Garage offers additional storage. Close to neighborhood favorites like Heidelberg Bakery, Cowboy Cafe, and Livin' the Pie Life plus the new Bob & Edith's diner. Easy access to the Lee Heights shops. Amazing location with multiple bus stops and just over a mile to Ballston.
Location
State VA
County Arlington
Zoning R2-7
Rooms
Other Rooms Living Room, Dining Room, Primary Bedroom, Bedroom 2, Bedroom 3, Kitchen, Family Room, Foyer, Bathroom 2, Primary Bathroom, Half Bath
Interior
Interior Features Carpet, Combination Kitchen/Dining, Combination Dining/Living, Floor Plan - Open, Kitchen - Gourmet, Pantry, Primary Bath(s), Recessed Lighting, Tub Shower, Upgraded Countertops, Walk-in Closet(s), Window Treatments, Wood Floors
Hot Water Natural Gas
Heating Forced Air
Cooling Central A/C
Flooring Carpet, Hardwood
Fireplaces Number 1
Fireplaces Type Fireplace - Glass Doors, Gas/Propane, Mantel(s), Marble
Equipment Built-In Microwave, Dishwasher, Disposal, Dryer, Exhaust Fan, Humidifier, Icemaker, Oven/Range - Electric, Refrigerator, Washer, Water Heater
Fireplace Y
Window Features Skylights
Appliance Built-In Microwave, Dishwasher, Disposal, Dryer, Exhaust Fan, Humidifier, Icemaker, Oven/Range - Electric, Refrigerator, Washer, Water Heater
Heat Source Natural Gas
Exterior
Exterior Feature Balcony, Patio(s)
Garage Garage - Front Entry, Garage Door Opener, Inside Access
Garage Spaces 2.0
Fence Rear
Waterfront N
Water Access N
Accessibility None
Porch Balcony, Patio(s)
Parking Type Attached Garage, Driveway
Attached Garage 1
Total Parking Spaces 2
Garage Y
Building
Lot Description Landscaping, Backs - Open Common Area
Story 3
Sewer Public Sewer
Water Public
Architectural Style Colonial
Level or Stories 3
Additional Building Above Grade, Below Grade
Structure Type Vaulted Ceilings,9'+ Ceilings
New Construction N
Schools
Elementary Schools Glebe
Middle Schools Swanson
High Schools Yorktown
School District Arlington County Public Schools
Others
HOA Fee Include Common Area Maintenance,Reserve Funds,Road Maintenance,Snow Removal
Senior Community No
Tax ID 07-006-379
Ownership Fee Simple
SqFt Source Assessor
Special Listing Condition Standard
Read Less

Bought with Christopher R Wilkes • Washington Fine Properties, LLC
GET MORE INFORMATION




