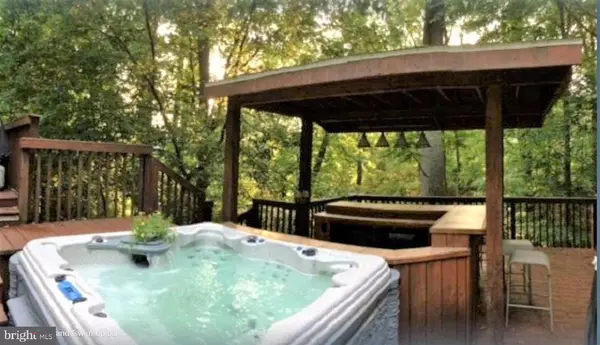For more information regarding the value of a property, please contact us for a free consultation.
201 S DEERWOOD DR West Chester, PA 19382
Want to know what your home might be worth? Contact us for a FREE valuation!

Our team is ready to help you sell your home for the highest possible price ASAP
Key Details
Sold Price $525,000
Property Type Single Family Home
Sub Type Detached
Listing Status Sold
Purchase Type For Sale
Square Footage 3,030 sqft
Price per Sqft $173
Subdivision Sycamore Springs
MLS Listing ID PACT517158
Sold Date 12/17/20
Style Colonial,Traditional
Bedrooms 5
Full Baths 3
HOA Y/N N
Abv Grd Liv Area 3,030
Originating Board BRIGHT
Year Built 1977
Annual Tax Amount $6,787
Tax Year 2020
Lot Size 1.000 Acres
Acres 1.0
Lot Dimensions 0.00 x 0.00
Property Description
Looking for your next stay-cation? Secluded home nestled in the woods at the end of a cul de sac street close to West Chester borough's shops and 5-star restaurants. Inside, you're greeted with vaulted ceilings, skylights and so much natural light from the floor to ceiling windows. An entertainer's dream kitchen featuring a huge island, stainless steel appliances, coffee bar, 42 inch Kraft-Maid, soft close cabinets opens to the dining area with field stone, wood-burning fireplace and custom bar. Pella slider leads out to relaxing outdoor amenities including low maintenance 2 tier Trex decks, 7 person hot tub and swim-up bar with commercial refrigerator, and fire pit! The lower level with separate entrance, offers a large bedroom, brand new full bathroom, and large room with in-law suite potential. In addition to the kitchen and dining, the main floor offers a large open living room, and a large bedroom with walk-in closet and attached full bathroom. Upper floor includes 3 large bedrooms, a full bathroom, and loft area. Parking for 6+ cars in the driveway with an attached 2 car garage and a separate 1 detached garage/shop. You will want to stay home for vacation at your private oasis!
Location
State PA
County Chester
Area Westtown Twp (10367)
Zoning R2
Rooms
Other Rooms Living Room, Dining Room, Kitchen, Family Room, Laundry
Basement Full
Main Level Bedrooms 1
Interior
Interior Features Attic/House Fan, Bar, Built-Ins, Ceiling Fan(s), Combination Kitchen/Dining, Entry Level Bedroom, Floor Plan - Open, Kitchen - Island, Skylight(s), Upgraded Countertops, Walk-in Closet(s), WhirlPool/HotTub, Wood Floors, Stove - Wood, Wine Storage
Hot Water Electric
Heating Forced Air
Cooling Central A/C
Fireplaces Number 1
Fireplaces Type Stone
Equipment Cooktop - Down Draft, Dishwasher, Disposal, Dryer, Microwave, Oven - Self Cleaning, Oven/Range - Electric, Refrigerator, Stainless Steel Appliances, Washer, Water Heater - High-Efficiency
Fireplace Y
Appliance Cooktop - Down Draft, Dishwasher, Disposal, Dryer, Microwave, Oven - Self Cleaning, Oven/Range - Electric, Refrigerator, Stainless Steel Appliances, Washer, Water Heater - High-Efficiency
Heat Source Oil
Exterior
Garage Garage - Side Entry
Garage Spaces 8.0
Waterfront N
Water Access N
View Trees/Woods
Accessibility 2+ Access Exits
Parking Type Attached Garage, Driveway
Attached Garage 2
Total Parking Spaces 8
Garage Y
Building
Story 3
Sewer On Site Septic
Water Public
Architectural Style Colonial, Traditional
Level or Stories 3
Additional Building Above Grade, Below Grade
New Construction N
Schools
School District West Chester Area
Others
Senior Community No
Tax ID 67-04F-0100
Ownership Fee Simple
SqFt Source Assessor
Acceptable Financing Cash, Conventional, VA, FHA
Listing Terms Cash, Conventional, VA, FHA
Financing Cash,Conventional,VA,FHA
Special Listing Condition Standard
Read Less

Bought with Gary A Mercer Sr. • KW Greater West Chester
GET MORE INFORMATION




