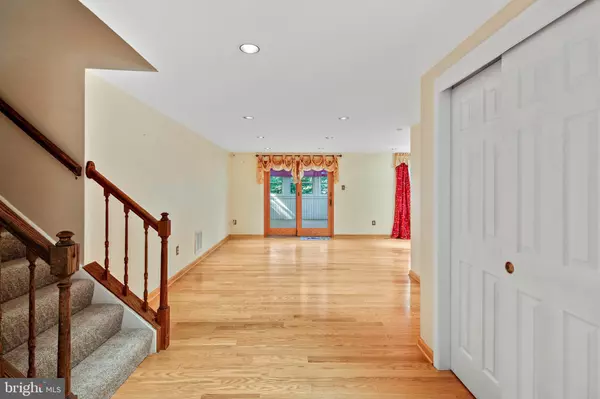For more information regarding the value of a property, please contact us for a free consultation.
4019 HUCKLEBERRY ROW Ellicott City, MD 21042
Want to know what your home might be worth? Contact us for a FREE valuation!

Our team is ready to help you sell your home for the highest possible price ASAP
Key Details
Sold Price $715,000
Property Type Single Family Home
Sub Type Detached
Listing Status Sold
Purchase Type For Sale
Square Footage 2,558 sqft
Price per Sqft $279
Subdivision Dorsey Search
MLS Listing ID MDHW2018142
Sold Date 08/19/22
Style Split Level
Bedrooms 4
Full Baths 3
HOA Fees $153/ann
HOA Y/N Y
Abv Grd Liv Area 2,558
Originating Board BRIGHT
Year Built 1984
Annual Tax Amount $8,048
Tax Year 2021
Lot Size 0.583 Acres
Acres 0.58
Property Description
These sellers have done behind the scene improvements that most will not have done. The previously all-electric home has been changed to include a gas furnace (2016) and gas cooking as well. This, coupled with the added insulation in both attics and even the interior outlets on the exterior walls, make for extremely low utility bills. Even the fireplace insert was done keeping energy efficiency in mind. Meaning... big savings for you $$$!!!
The main level offers gorgeous Bellawood hardwood flooring throughout along with recessed lighting. Step outside of the living room to the huge sunroom with two skylights and windows all around with access to decks on either side. Need to work from home? The den/office/make it whatever you want room, offers glass french doors, lots of sunlight, and built-in shelving. Completing this level you have a nicely sized dining room just off the magnificent kitchen. This kitchen is high-end and includes everything on your checklist; Gas Wolf range-CHECK! Bosch stainless dishwasher& drawer style microwave-CHECK! Granite countertops-Check! French door style stainless fridge-CHECK! Massive farm sink-Check! Along with soft-closed drawers and cabinets, plenty of room for a table and a big pantry. Just a couple of steps down from the foyer is the first lower level with a huge family room that has a wood-burning fireplace, mantel, & hearth, a generously sized guest bedroom, full bath, and a large laundry room with extra shelving, complete with front loading washer/dryer. The lower level is a huge blank slab...literally. Want to finish it? Easy peasy! Need more storage? You got it. Oh, and there is also a workshop with electricity, wall cabinets, and pull-outs to make it easier for your heavier tools.
Not forgetting the upper level...here you have two additional sun-filled bedrooms, a recently remodeled hall bath, and a dream of a primary suite with amazing closets!! Who wants to share a closet? Not me!! And, you won't have to! The two separate custom-designed walk-in closets are amazing! You will find a place for everything with all the drawers, pull-outs, and hanging bars with space for your longer items. No need for a dresser here.
With all that I've mentioned plus being situated on a large corner lot with a fenced-in yard, 4 bedrooms, brand new carpet throughout, Anderson windows & doors, a newer HVAC system & water heater, this house will check all of the boxes for you! Quick access to all commuter routes, restaurants, shopping, and parks. Make your appointment to see it now!
Location
State MD
County Howard
Zoning R20
Rooms
Other Rooms Living Room, Dining Room, Bedroom 4, Kitchen, Family Room, Den, Basement, Laundry, Primary Bathroom
Basement Outside Entrance, Rear Entrance, Unfinished, Workshop
Interior
Interior Features Attic, Attic/House Fan, Built-Ins, Carpet, Ceiling Fan(s), Dining Area, Floor Plan - Traditional, Kitchen - Eat-In, Pantry, Primary Bath(s), Recessed Lighting, Bathroom - Soaking Tub, Skylight(s), Bathroom - Stall Shower, Bathroom - Tub Shower, Upgraded Countertops, Walk-in Closet(s), Window Treatments, Wood Floors
Hot Water Electric
Heating Forced Air
Cooling Ceiling Fan(s), Central A/C
Fireplaces Number 1
Fireplaces Type Heatilator, Insert, Mantel(s), Equipment
Equipment Built-In Microwave, Built-In Range, Dishwasher, Disposal, Dryer - Front Loading, Energy Efficient Appliances, Exhaust Fan, Icemaker, Oven/Range - Gas, Range Hood, Refrigerator, Stainless Steel Appliances, Washer - Front Loading, Water Dispenser, Water Heater - High-Efficiency
Furnishings No
Fireplace Y
Window Features Screens,Wood Frame
Appliance Built-In Microwave, Built-In Range, Dishwasher, Disposal, Dryer - Front Loading, Energy Efficient Appliances, Exhaust Fan, Icemaker, Oven/Range - Gas, Range Hood, Refrigerator, Stainless Steel Appliances, Washer - Front Loading, Water Dispenser, Water Heater - High-Efficiency
Heat Source Natural Gas
Laundry Main Floor
Exterior
Exterior Feature Deck(s), Patio(s), Porch(es)
Garage Garage - Side Entry, Garage Door Opener
Garage Spaces 7.0
Fence Rear, Split Rail
Waterfront N
Water Access N
Roof Type Asphalt
Accessibility None
Porch Deck(s), Patio(s), Porch(es)
Parking Type Attached Garage, Driveway
Attached Garage 2
Total Parking Spaces 7
Garage Y
Building
Lot Description No Thru Street
Story 4
Foundation Concrete Perimeter
Sewer Public Sewer
Water Public
Architectural Style Split Level
Level or Stories 4
Additional Building Above Grade, Below Grade
New Construction N
Schools
School District Howard County Public School System
Others
Senior Community No
Tax ID 1402273748
Ownership Fee Simple
SqFt Source Assessor
Acceptable Financing FHA, VA, Conventional
Listing Terms FHA, VA, Conventional
Financing FHA,VA,Conventional
Special Listing Condition Standard
Read Less

Bought with Scott A Kapinos • RE/MAX Advantage Realty
GET MORE INFORMATION




