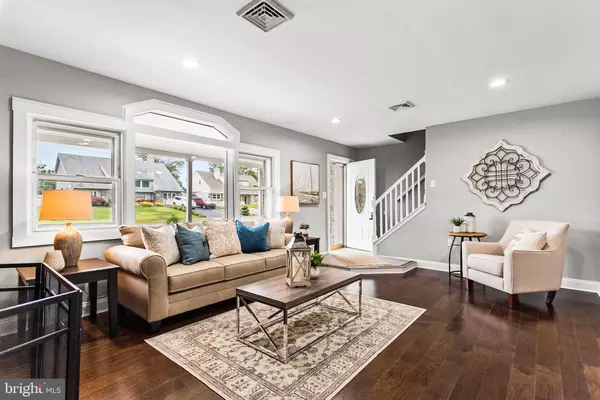For more information regarding the value of a property, please contact us for a free consultation.
2158 MARY LN Broomall, PA 19008
Want to know what your home might be worth? Contact us for a FREE valuation!

Our team is ready to help you sell your home for the highest possible price ASAP
Key Details
Sold Price $518,900
Property Type Single Family Home
Sub Type Detached
Listing Status Sold
Purchase Type For Sale
Square Footage 3,652 sqft
Price per Sqft $142
Subdivision Rose Tree Woods
MLS Listing ID PADE528344
Sold Date 01/12/21
Style Ranch/Rambler
Bedrooms 4
Full Baths 3
Half Baths 1
HOA Y/N N
Abv Grd Liv Area 3,652
Originating Board BRIGHT
Year Built 1950
Annual Tax Amount $5,133
Tax Year 2019
Lot Size 0.325 Acres
Acres 0.33
Lot Dimensions 71.00 x 166.00
Property Description
This 4 bedroom, 3.5 bathroom home is completely renovated inside and ready for you to make it your own. Park in the private driveway and enter by way of the covered front patio into a spacious living room with all-weather tile floor threshold and lots of natural light coming through the oversized picture window. This room is punctuated with a stone floor-to-ceiling wood burning fireplace. Hardwood floors continue from the living room seamlessly into the spacious, open gourmet kitchen and family room area. Kitchen has white shaker cabinets, stainless steel appliances, granite countertops and lots of storage. Breakfast bar countertops connect the kitchen to the open family room space with access to the sunporch. A separate dining area is located beyond the kitchen with access to the yard and patio through attractive fresh doors. Two first floor bedrooms have plush wall to wall carpeting and the master suite has a gorgeous bathroom with marble tile flooring. The smaller bedroom is still a nice size with lots of closet space that can function as a great home office. A hall bathroom with shower, convenient first floor laundry room and mudroom with half bath complete this level. Upstairs is a second Master bedroom with dormer ceilings, wall to wall carpeting, an en-suite bathroom with tub/shower combo and a huge walk-in closet that connects to a deck/balcony. The fourth bedroom completes this level. Fantastic flat yard offers opportunities for all kinds of outdoor use and 3 season sun porch creates an easy indoor/outdoor living. Close to shops and restaurants, local schools and libraries. Minutes to I-476 and connection to all major roads.
Location
State PA
County Delaware
Area Marple Twp (10425)
Zoning RESIDENTIAL
Rooms
Main Level Bedrooms 2
Interior
Hot Water Electric
Heating Forced Air, Heat Pump(s), Solar - Active
Cooling Central A/C
Fireplaces Number 1
Fireplace Y
Heat Source Electric
Exterior
Waterfront N
Water Access N
Accessibility None
Parking Type On Street, Driveway
Garage N
Building
Story 2
Sewer Public Sewer
Water Public
Architectural Style Ranch/Rambler
Level or Stories 2
Additional Building Above Grade, Below Grade
New Construction N
Schools
School District Marple Newtown
Others
Senior Community No
Tax ID 25-00-03031-00
Ownership Fee Simple
SqFt Source Assessor
Special Listing Condition Standard
Read Less

Bought with Thomas Toole III • RE/MAX Main Line-West Chester
GET MORE INFORMATION




