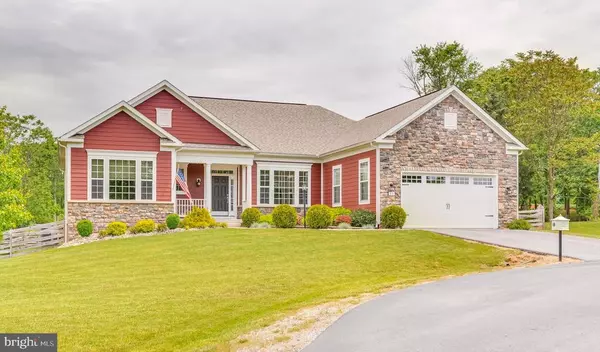For more information regarding the value of a property, please contact us for a free consultation.
10 MCQUILKIN RUN WAY Shepherdstown, WV 25443
Want to know what your home might be worth? Contact us for a FREE valuation!

Our team is ready to help you sell your home for the highest possible price ASAP
Key Details
Sold Price $485,000
Property Type Single Family Home
Sub Type Detached
Listing Status Sold
Purchase Type For Sale
Square Footage 3,898 sqft
Price per Sqft $124
Subdivision The Point
MLS Listing ID WVJF140846
Sold Date 02/23/21
Style Contemporary,Ranch/Rambler
Bedrooms 3
Full Baths 3
Half Baths 1
HOA Fees $25/ann
HOA Y/N Y
Abv Grd Liv Area 2,498
Originating Board BRIGHT
Year Built 2015
Annual Tax Amount $2,955
Tax Year 2020
Lot Size 0.982 Acres
Acres 0.98
Property Description
Welcome home! You will be delighted by how much this stunning, meticulously maintained, contemporary ranch home has to offer inside and out. You will be captivated by its charm and attention to detail as soon as you arrive starting with the front porch and hardieplank siding. Inside you will find almost 4,000 square feet of well-planned, finished living space along with plenty of closets and other storage options. The mostly open floor plan allows natural light to flood in and lends itself to easy entertaining. The gourmet kitchen features gleaming stainless appliances, 42? cabinets, a pantry closet, plenty of granite counter space, and bar tops for people to gather around. Dining options abound with plenty of space for a large kitchen table plus a separate dining room. The sunroom offers even more options and opens to the outdoors. The 12x10 composite deck is ready for plenty of grilling or chilling and overlooks the large, fully fenced rear yard. The sought-after, split floor plan maximizes privacy and living options. The current home office could easily serve as a den, nursery, or even a fourth bedroom. The primary bedroom features two walk-in closets and overlooks the back yard and beyond. The huge on-suite bathroom boasts a granite countertop with two sinks and vanity table, a tiled shower, soaking tub, and separate water closet. The additional two bedrooms, located on the other side of the home, share a full bathroom with a granite countertop, two sinks and plenty of vanity storage. But this space can still be private because there is a half bath conveniently located off the entry foyer for your guests. You also have a well-sized laundry/mud room just a few feet from the kitchen. Still need more room? The lower level offers unlimited possibilities. Here you will find a huge, finished space that can be your home theatre, exercise space, game room, or all three. It boasts a full bath expanding those options even further. The attention to detail is evident even in the unfinished part of the basement. This area houses the utilities and a finished ceiling to give you a head start should you decide to complete this space. This area also features a full walkout to access the outdoor living space. Your entertaining options extend outside with the stamped concrete, bi-level patio. Toast marshmallows around a cozy fire area or play games on the generously sized lawn. You will find this home better than new with the addition of custom blinds throughout, landscaping, fully fenced rear yard, stamped concrete patio, and a 16x12 shed. All this plus an attached, 23x22 garage situated on an acre lot on a quiet cul-de-sac just minutes from downtown Shepherdstown, West Virginia. This is why we call it Almost Heaven!
Location
State WV
County Jefferson
Zoning 101
Rooms
Other Rooms Living Room, Dining Room, Primary Bedroom, Bedroom 2, Bedroom 3, Kitchen, Family Room, Foyer, Sun/Florida Room, Laundry, Office, Storage Room, Bathroom 2, Bathroom 3, Primary Bathroom, Half Bath
Basement Full, Partially Finished, Interior Access, Outside Entrance, Rear Entrance, Windows
Main Level Bedrooms 3
Interior
Interior Features Ceiling Fan(s), Chair Railings, Crown Moldings, Entry Level Bedroom, Floor Plan - Open, Formal/Separate Dining Room, Kitchen - Gourmet, Kitchen - Table Space, Pantry, Soaking Tub, Stall Shower, Upgraded Countertops, Walk-in Closet(s), Water Treat System, Window Treatments, Recessed Lighting
Hot Water Electric
Heating Heat Pump(s)
Cooling Heat Pump(s)
Flooring Tile/Brick, Carpet, Vinyl
Equipment Stainless Steel Appliances, Built-In Microwave, Stove, Refrigerator, Dishwasher, Disposal, Water Conditioner - Owned, Water Heater
Furnishings No
Fireplace N
Appliance Stainless Steel Appliances, Built-In Microwave, Stove, Refrigerator, Dishwasher, Disposal, Water Conditioner - Owned, Water Heater
Heat Source Electric
Laundry Main Floor
Exterior
Exterior Feature Deck(s), Patio(s), Porch(es)
Parking Features Garage - Front Entry, Oversized
Garage Spaces 6.0
Fence Wood, Fully, Rear
Utilities Available Under Ground
Water Access N
View Trees/Woods
Roof Type Architectural Shingle
Street Surface Paved
Accessibility None
Porch Deck(s), Patio(s), Porch(es)
Road Frontage Road Maintenance Agreement
Attached Garage 2
Total Parking Spaces 6
Garage Y
Building
Lot Description Cul-de-sac, No Thru Street, Landscaping, Front Yard, Rear Yard
Story 2
Foundation Concrete Perimeter
Sewer On Site Septic
Water Well
Architectural Style Contemporary, Ranch/Rambler
Level or Stories 2
Additional Building Above Grade, Below Grade
Structure Type Dry Wall,High
New Construction N
Schools
School District Jefferson County Schools
Others
HOA Fee Include Road Maintenance,Snow Removal
Senior Community No
Tax ID 097000100230000
Ownership Fee Simple
SqFt Source Estimated
Acceptable Financing FHA, USDA, VA, Conventional, Cash
Horse Property N
Listing Terms FHA, USDA, VA, Conventional, Cash
Financing FHA,USDA,VA,Conventional,Cash
Special Listing Condition Standard
Read Less

Bought with Patricia Sherwood • Long & Foster Real Estate, Inc.



