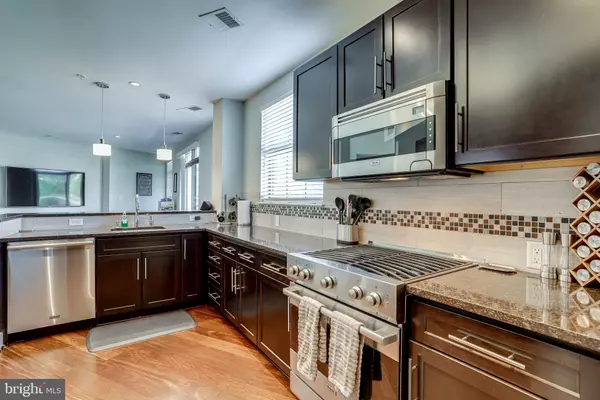For more information regarding the value of a property, please contact us for a free consultation.
2702 LANGSTON BLVD #2B Arlington, VA 22201
Want to know what your home might be worth? Contact us for a FREE valuation!

Our team is ready to help you sell your home for the highest possible price ASAP
Key Details
Sold Price $810,000
Property Type Condo
Sub Type Condo/Co-op
Listing Status Sold
Purchase Type For Sale
Square Footage 1,470 sqft
Price per Sqft $551
Subdivision Lyon Village
MLS Listing ID VAAR2013250
Sold Date 04/18/22
Style Unit/Flat
Bedrooms 2
Full Baths 2
Half Baths 1
Condo Fees $642/mo
HOA Y/N N
Abv Grd Liv Area 1,470
Originating Board BRIGHT
Year Built 2012
Annual Tax Amount $8,026
Tax Year 2021
Property Description
Do not miss out on the rare opportunity to own a unit in this exclusive building. Located in the Lyon Village section of Arlington, this property is truly special. A gourmet kitchen with Viking appliances, 2 bedrooms with full bathrooms, a den, and two private balconies! Additionally, you have your own elevator entrance! That's right, this property is accessible by private elevator. A large, covered, parking space in a secure garage, with climate controlled storage access that allows you to exit your vehicle and be inside of your home in less than a minute. On top of all of that, you have over 1400 square feet of living space and are 100 feet from Lyon Village Park. Playground, basketball and tennis courts are all just steps away. A prime location that is within walking distance to both the Clarendon and Courthouse neighborhoods. An amazing opportunity that will not last.
Location
State VA
County Arlington
Zoning RA8-18
Rooms
Other Rooms Dining Room, Den, Bedroom 1, Bathroom 1, Bathroom 2, Half Bath
Main Level Bedrooms 2
Interior
Interior Features Dining Area, Elevator, Floor Plan - Traditional, Combination Dining/Living, Window Treatments, Kitchen - Gourmet, Wood Floors
Hot Water Natural Gas
Heating Forced Air
Cooling Central A/C
Fireplaces Number 1
Equipment Built-In Microwave, Dishwasher, Disposal, Dryer, Icemaker, Intercom, Oven/Range - Gas, Refrigerator, Six Burner Stove
Appliance Built-In Microwave, Dishwasher, Disposal, Dryer, Icemaker, Intercom, Oven/Range - Gas, Refrigerator, Six Burner Stove
Heat Source Natural Gas
Exterior
Parking Features Garage Door Opener
Garage Spaces 1.0
Utilities Available Cable TV Available, Electric Available, Phone Available, Natural Gas Available, Sewer Available, Water Available
Amenities Available Elevator, Security, Other, Reserved/Assigned Parking
Water Access N
Accessibility Elevator, No Stairs
Total Parking Spaces 1
Garage N
Building
Story 1
Unit Features Garden 1 - 4 Floors
Sewer Public Septic, Public Sewer
Water Public
Architectural Style Unit/Flat
Level or Stories 1
Additional Building Above Grade, Below Grade
New Construction N
Schools
School District Arlington County Public Schools
Others
Pets Allowed Y
HOA Fee Include Ext Bldg Maint,Lawn Maintenance,Management,Trash,Other,Alarm System,Snow Removal,Common Area Maintenance
Senior Community No
Tax ID 15-015-026
Ownership Condominium
Security Features Intercom,Security System
Acceptable Financing Cash, Conventional
Listing Terms Cash, Conventional
Financing Cash,Conventional
Special Listing Condition Standard
Pets Allowed No Pet Restrictions
Read Less

Bought with Harris M Weingrad • RE/MAX Allegiance



