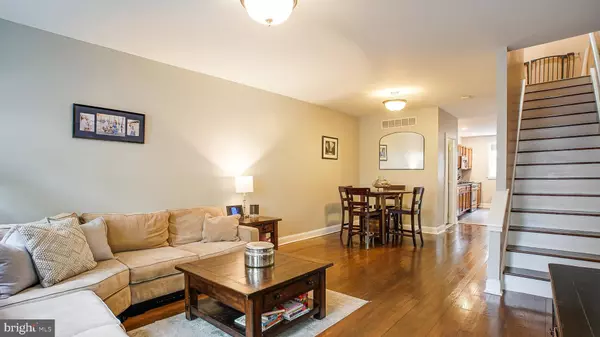For more information regarding the value of a property, please contact us for a free consultation.
2412 CATHARINE ST Philadelphia, PA 19146
Want to know what your home might be worth? Contact us for a FREE valuation!

Our team is ready to help you sell your home for the highest possible price ASAP
Key Details
Sold Price $600,000
Property Type Townhouse
Sub Type Interior Row/Townhouse
Listing Status Sold
Purchase Type For Sale
Square Footage 1,572 sqft
Price per Sqft $381
Subdivision Graduate Hospital
MLS Listing ID PAPH2114236
Sold Date 06/25/22
Style Contemporary
Bedrooms 3
Full Baths 2
Half Baths 2
HOA Y/N N
Abv Grd Liv Area 1,572
Originating Board BRIGHT
Year Built 1915
Annual Tax Amount $8,848
Tax Year 2022
Lot Size 739 Sqft
Acres 0.02
Lot Dimensions 15.00 x 49.00
Property Description
Feast your eyes on this gorgeous Graduate Hospital home that was rebuilt from the foundation up in 2009 in a tough to beat location steps from Fitler Square, Rittenhouse, West Philly and all of Center City. The first floor features a large open concept living/dining area with freshly refinished hardwood floors. The huge kitchen has cabinetry galore and beautiful stainless steel appliances. A cutio patio area is just off of the kitchen perfect for grilling. There is a tasteful powder room for your and your guests' convenience and a tucked away coat closet hidden on your way down to your fully finished basement. Half is a nice size office perfect for post-pandemic (we hope) times, play area for children or another entertainment space. There is another powder room, a tucked away mechanical room and a dry storage area with room aplenty. Head back up to the second floor where you will find two sunny bedrooms with great closet space and a huge bath feature dual sinks, a stall shower, a spa tub that needs a bit of tlc and an incredibly convenient laundry area featuring a fantastic stacked washer and dryer. The top level is a bonus treat with a lovely bedroom providing a wee bit of a center city view, huge closet and full bath. The icing on the cake is the wet bar with storage and a mini fridge leading out to a big deck perfect for summer entertaining. The current owners completed a home inspection and have made a few minor corrections as necessary and have priced this beautiful move-in ready home to sell! Video tour available and in-person showings begin Thursday, May 12th.
Open House Sunday, May 15th 1-3 PM.
Location
State PA
County Philadelphia
Area 19146 (19146)
Zoning RSA5
Direction North
Rooms
Basement Fully Finished
Interior
Interior Features Ceiling Fan(s), Combination Dining/Living, Dining Area, Floor Plan - Open, Kitchen - Gourmet, Stall Shower, Wood Floors
Hot Water Natural Gas
Heating Forced Air
Cooling Central A/C
Equipment Built-In Microwave, Disposal, Dryer - Front Loading, Refrigerator, Stainless Steel Appliances, Oven/Range - Gas, Washer - Front Loading
Furnishings No
Fireplace N
Appliance Built-In Microwave, Disposal, Dryer - Front Loading, Refrigerator, Stainless Steel Appliances, Oven/Range - Gas, Washer - Front Loading
Heat Source Natural Gas
Laundry Upper Floor
Exterior
Utilities Available Electric Available, Natural Gas Available
Water Access N
Accessibility None
Garage N
Building
Story 3
Foundation Block
Sewer Public Sewer
Water Public
Architectural Style Contemporary
Level or Stories 3
Additional Building Above Grade, Below Grade
New Construction N
Schools
School District The School District Of Philadelphia
Others
Senior Community No
Tax ID 302100000
Ownership Fee Simple
SqFt Source Assessor
Acceptable Financing Cash, Conventional, FHA, VA
Listing Terms Cash, Conventional, FHA, VA
Financing Cash,Conventional,FHA,VA
Special Listing Condition Standard
Read Less

Bought with Sandy Kauffman • Space & Company



