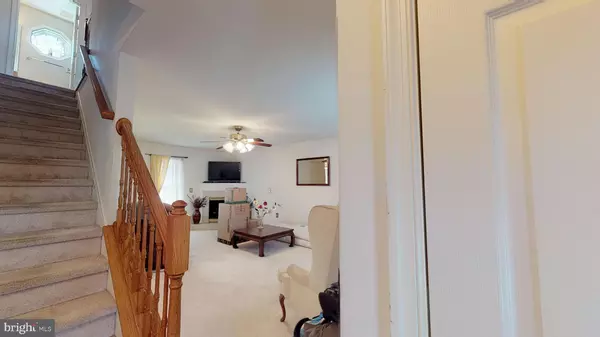For more information regarding the value of a property, please contact us for a free consultation.
6144 SADDLEHORN ST Ruther Glen, VA 22546
Want to know what your home might be worth? Contact us for a FREE valuation!

Our team is ready to help you sell your home for the highest possible price ASAP
Key Details
Sold Price $255,000
Property Type Single Family Home
Sub Type Detached
Listing Status Sold
Purchase Type For Sale
Square Footage 2,186 sqft
Price per Sqft $116
Subdivision Bridle Woods
MLS Listing ID VACV121554
Sold Date 05/13/20
Style Colonial
Bedrooms 4
Full Baths 2
Half Baths 1
HOA Y/N N
Abv Grd Liv Area 2,186
Originating Board BRIGHT
Year Built 2003
Annual Tax Amount $1,618
Tax Year 2019
Lot Size 0.400 Acres
Acres 0.4
Property Description
No HOA! Only 2.5 miles to I95 in a serenely quiet neighborhood where you can walk your dog and the kids and ride their bikes without traffic to compete with. On the main floor as you enter the foyer your formal dining room is to the left with a chandelier and full windows facing the front yard. From the dining room you enter the fully equipped kitchen with two pantries. The kitchen has plenty of cabinet and counter space along with great floor space to move around. The kitchen island divides the breakfast room from the main kitchen. Breakfast room is full of windows, has a chandelier and leads to the screened in porch. The living room is fully carpeted, has a ceiling fan and a beautiful corner gas fireplace to enjoy. Completing the main level is a half bath, laundry room and interior entrance to the garage. Home is equipped with dual zoned HVAC, the upstairs is about four years old and the downstairs unit was replaced in 2020. Upstairs you will find four fully carpeted bedrooms each with ceiling fans and closets. The master suite is enormous, it has three closets, a sitting area, a full bath with double vanity sinks, a soaking garden tub and a stand up shower. Space for everything that you have (plus your husbands stuff). One year home warranty being offered by the seller. We want you to enjoy this house and make it your family's home just as the current owner has since it was built. Take a look at the video tour https://my.matterport.com/show/?m=J3bcaP7CBn1
Location
State VA
County Caroline
Zoning R1
Rooms
Other Rooms Living Room, Dining Room, Primary Bedroom, Bedroom 2, Bedroom 3, Kitchen, Foyer, Bedroom 1, Laundry, Bathroom 1, Primary Bathroom, Half Bath, Screened Porch
Interior
Interior Features Attic, Breakfast Area, Carpet, Ceiling Fan(s), Dining Area, Floor Plan - Traditional, Formal/Separate Dining Room, Kitchen - Island, Primary Bath(s), Pantry, Soaking Tub, Stall Shower, Tub Shower, Walk-in Closet(s), Wood Floors
Heating Heat Pump(s)
Cooling Central A/C
Flooring Hardwood, Carpet
Fireplaces Number 1
Fireplaces Type Corner, Gas/Propane, Mantel(s)
Equipment Built-In Microwave, Dishwasher, Disposal, Dryer, Refrigerator, Icemaker, Washer, Stove, Water Heater
Furnishings No
Fireplace Y
Window Features Double Pane
Appliance Built-In Microwave, Dishwasher, Disposal, Dryer, Refrigerator, Icemaker, Washer, Stove, Water Heater
Heat Source Electric
Laundry Main Floor, Has Laundry
Exterior
Exterior Feature Screened, Porch(es)
Parking Features Additional Storage Area, Garage - Front Entry, Garage Door Opener, Inside Access
Garage Spaces 2.0
Water Access N
View Street
Accessibility None
Porch Screened, Porch(es)
Attached Garage 2
Total Parking Spaces 2
Garage Y
Building
Lot Description Corner, Front Yard, Landscaping, Partly Wooded, Rear Yard, Road Frontage, SideYard(s), Sloping
Story 2
Foundation Crawl Space
Sewer Public Sewer
Water Public
Architectural Style Colonial
Level or Stories 2
Additional Building Above Grade, Below Grade
New Construction N
Schools
Elementary Schools Lewis And Clark
Middle Schools Caroline
High Schools Caroline
School District Caroline County Public Schools
Others
Senior Community No
Tax ID 52C-2-C-24
Ownership Fee Simple
SqFt Source Estimated
Security Features Security System
Acceptable Financing Cash, Conventional, FHA, USDA, VA, VHDA, Rural Development
Horse Property N
Listing Terms Cash, Conventional, FHA, USDA, VA, VHDA, Rural Development
Financing Cash,Conventional,FHA,USDA,VA,VHDA,Rural Development
Special Listing Condition Standard
Read Less

Bought with Maycol Barrera Najarro • Mid Atlantic Real Estate Professionals, LLC.



