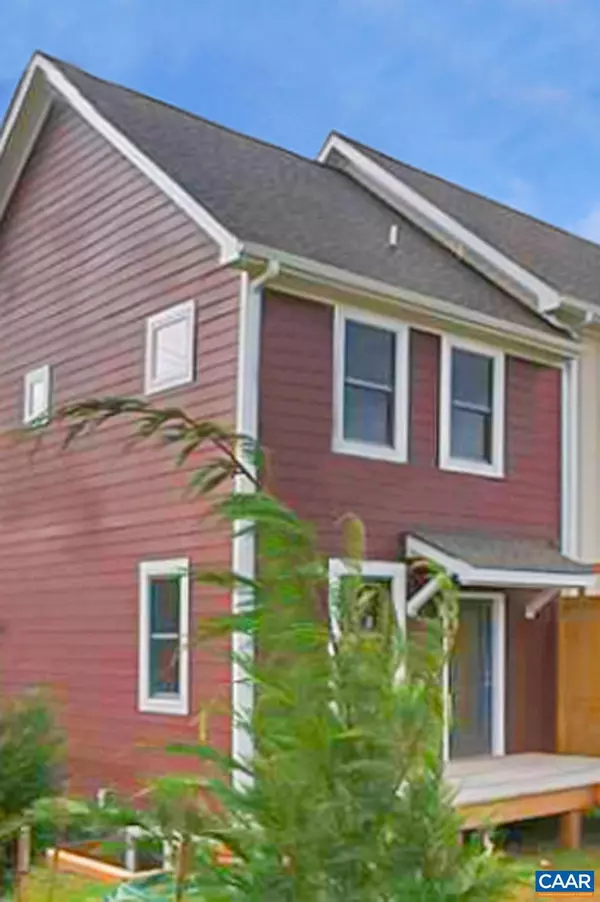Bought with VOE & BOBBY MONTGOMERY • NEST REALTY GROUP
For more information regarding the value of a property, please contact us for a free consultation.
1201 JOHN ST Charlottesville, VA 22903
Want to know what your home might be worth? Contact us for a FREE valuation!

Our team is ready to help you sell your home for the highest possible price ASAP
Key Details
Sold Price $395,000
Property Type Townhouse
Sub Type End of Row/Townhouse
Listing Status Sold
Purchase Type For Sale
Square Footage 1,403 sqft
Price per Sqft $281
Subdivision The Fields At Venable
MLS Listing ID 630005
Sold Date 07/01/22
Style Craftsman
Bedrooms 3
Full Baths 2
Half Baths 1
HOA Y/N N
Abv Grd Liv Area 1,088
Year Built 2008
Annual Tax Amount $3,165
Tax Year 2022
Lot Size 4,356 Sqft
Acres 0.1
Property Sub-Type End of Row/Townhouse
Source CAAR
Property Description
An incredible location- just a short stroll to UVA Grounds/Hospital. This 3 bedroom END UNIT townhome offers a spacious and open family room, kitchen and living room. Two upstairs bedrooms share a full bathroom. Laundry is also located on this floor. The terrace level hosts the third bedroom with an attached full bathroom perfect for a guest or roommate. There is a great covered porch for entertaining and a back deck for grilling.,Formica Counter,Wood Cabinets
Location
State VA
County Charlottesville City
Zoning R
Rooms
Other Rooms Dining Room, Kitchen, Family Room, Laundry, Full Bath, Half Bath, Additional Bedroom
Basement Fully Finished, Heated, Interior Access, Outside Entrance, Walkout Level, Windows
Main Level Bedrooms 1
Interior
Interior Features Breakfast Area, Recessed Lighting
Heating Heat Pump(s)
Cooling Heat Pump(s)
Flooring Carpet, Ceramic Tile, Hardwood
Equipment Dryer, Washer, Dishwasher, Oven/Range - Electric, Microwave, Refrigerator
Fireplace N
Window Features Double Hung
Appliance Dryer, Washer, Dishwasher, Oven/Range - Electric, Microwave, Refrigerator
Heat Source None
Exterior
Exterior Feature Deck(s), Porch(es)
Parking Features Garage - Front Entry, Basement Garage
Roof Type Composite
Accessibility None
Porch Deck(s), Porch(es)
Garage N
Building
Story 3
Foundation Slab
Sewer Public Sewer
Water Public
Architectural Style Craftsman
Level or Stories 3
Additional Building Above Grade, Below Grade
Structure Type 9'+ Ceilings
New Construction N
Schools
Elementary Schools Venable
Middle Schools Walker & Buford
High Schools Charlottesville
School District Charlottesville Cty Public Schools
Others
Ownership Other
Special Listing Condition Standard
Read Less




