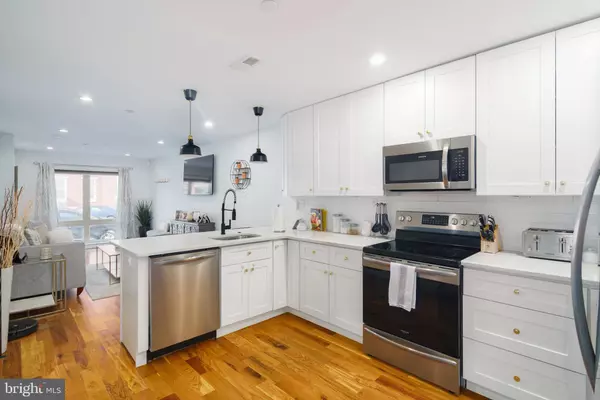For more information regarding the value of a property, please contact us for a free consultation.
2132 CHRISTIAN ST #1 Philadelphia, PA 19146
Want to know what your home might be worth? Contact us for a FREE valuation!

Our team is ready to help you sell your home for the highest possible price ASAP
Key Details
Sold Price $472,500
Property Type Condo
Sub Type Condo/Co-op
Listing Status Sold
Purchase Type For Sale
Square Footage 1,500 sqft
Price per Sqft $315
Subdivision Graduate Hospital
MLS Listing ID PAPH2111888
Sold Date 07/11/22
Style Contemporary
Bedrooms 3
Full Baths 3
Condo Fees $185/mo
HOA Y/N N
Abv Grd Liv Area 1,500
Originating Board BRIGHT
Year Built 2019
Annual Tax Amount $877
Tax Year 2022
Lot Size 1,203 Sqft
Acres 0.03
Lot Dimensions 16.00 x 76.00
Property Description
Just Listed!! Come and see this beautiful 3 bedroom, 3 bath condo located right in the heart of Graduate Hospital. Built in 2019, this newer construction home has everything you're looking for. As you walk in to the welcoming living room, you'll notce the gorgeous natural hardwood floors and a huge window overlooking Christian St. From the living room, you'll find the spacious kitchen area covered with white marble countertops and white cabinets with a breakfast bar, stainless steel appliances and plenty of cabinet storage. As you walk through the kitchen down the main floor of this unit you'll find a full hall bathroom, followed by a spacious bedroom and the rear door that brings you to your large private fenced in backyard that is built for entertaining. The lower floor has 2 larger bedrooms with their own private bathrooms, storage, and laundry. This home still has 7 years left on the tax abatement with taxes under $1,000 a year. Open House this Sunday 5/7 from 11 to 1, see you there!
Location
State PA
County Philadelphia
Area 19146 (19146)
Zoning RM1
Direction North
Rooms
Basement Fully Finished
Main Level Bedrooms 1
Interior
Interior Features Built-Ins, Combination Kitchen/Living, Entry Level Bedroom, Family Room Off Kitchen, Breakfast Area, Stall Shower, Tub Shower, Wood Floors
Hot Water Electric
Heating Forced Air
Cooling Central A/C
Equipment Stainless Steel Appliances
Fireplace N
Appliance Stainless Steel Appliances
Heat Source Natural Gas
Exterior
Waterfront N
Water Access N
Accessibility None
Parking Type None
Garage N
Building
Story 2
Foundation Concrete Perimeter
Sewer Public Sewer
Water Public
Architectural Style Contemporary
Level or Stories 2
Additional Building Above Grade, Below Grade
New Construction N
Schools
School District The School District Of Philadelphia
Others
Pets Allowed Y
Senior Community No
Tax ID 888305028
Ownership Fee Simple
SqFt Source Assessor
Acceptable Financing Cash, Conventional, FHA, VA
Listing Terms Cash, Conventional, FHA, VA
Financing Cash,Conventional,FHA,VA
Special Listing Condition Standard
Pets Description No Pet Restrictions
Read Less

Bought with Karen Mengden • Long & Foster Real Estate, Inc.
GET MORE INFORMATION




