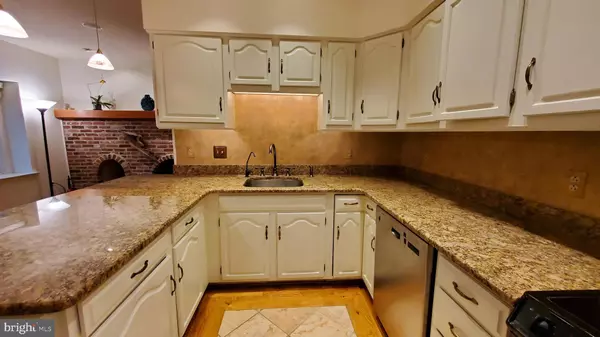For more information regarding the value of a property, please contact us for a free consultation.
1160 DUNSINANE HL Chester Springs, PA 19425
Want to know what your home might be worth? Contact us for a FREE valuation!

Our team is ready to help you sell your home for the highest possible price ASAP
Key Details
Sold Price $550,000
Property Type Single Family Home
Sub Type Detached
Listing Status Sold
Purchase Type For Sale
Square Footage 3,212 sqft
Price per Sqft $171
Subdivision Chester Springs
MLS Listing ID PACT516374
Sold Date 11/03/20
Style Colonial
Bedrooms 4
Full Baths 2
Half Baths 1
HOA Y/N N
Abv Grd Liv Area 3,212
Originating Board BRIGHT
Year Built 1985
Annual Tax Amount $9,592
Tax Year 2020
Lot Size 1.000 Acres
Acres 1.0
Lot Dimensions 0.00 x 0.00
Property Description
Town & Country lifestyle awaits a new lucky homeowner! Character and Charm nestled on a quiet cul-de-sac street in the heart of Chester Springs. Interior highlights include charm-filled spaces and enchanting architectural details with Chester County inspiration. This 4 bedroom, 2.5 bath home has excellent curb appeal, with mature landscaping and a lovely wooded backyard. Enter into the foyer which flows into the expanded Living Room with a stone fireplace, wet bar, and easy access to the large yard and open space beyond. The Family Room is of entertaining size, with a wood-burning brick fireplace, hardwood flooring, surrounded by nature views that open onto the back deck. A Country Kitchen with a spacious pantry, breakfast bar, and brick fireplace with Sunroom is the heart of the home. An additional Powder Room and Den complete this floor. Upstairs features a large Primary Bedroom with an expanded walk-in closet and Ensuite Bathroom; the Second floor also features three additional bedrooms and a hall bath. The home has had a lot of recent updates - 20KW Whole House Automatic Standby Generator, High-Efficiency Heat Pumps, 80 Gallon Heat Pump Water Heater, Completely Replaced Well System, New Pump, Wiring, PH Adjuster, Water Softener, Filters, and UV Light. Peaceful Country Living off Historic Horseshoe Trail, convenient location, situated close to Routes 401/113, minutes from a Great Valley corporate center commute, and the PA Turnpike. Did we mention all this is located within the Award Winning Downingtown East School District and STEM Academy...A MUST SEE VALUE! Schedule your showing today!
Location
State PA
County Chester
Area West Pikeland Twp (10334)
Zoning CR
Rooms
Other Rooms Living Room, Dining Room, Primary Bedroom, Bedroom 2, Bedroom 3, Bedroom 4, Kitchen, Family Room, Laundry, Primary Bathroom, Full Bath
Basement Full, Unfinished
Interior
Interior Features Butlers Pantry, Dining Area, Primary Bath(s), Skylight(s), Stall Shower
Hot Water Electric
Heating Forced Air
Cooling Central A/C
Flooring Fully Carpeted, Tile/Brick, Hardwood
Fireplaces Number 3
Fireplaces Type Brick, Stone
Equipment Dishwasher, Disposal, Oven - Self Cleaning
Furnishings No
Fireplace Y
Appliance Dishwasher, Disposal, Oven - Self Cleaning
Heat Source Electric
Laundry Main Floor
Exterior
Exterior Feature Deck(s), Patio(s)
Garage Garage Door Opener, Inside Access
Garage Spaces 5.0
Utilities Available Cable TV
Waterfront N
Water Access N
Accessibility None
Porch Deck(s), Patio(s)
Parking Type Attached Garage, Driveway, Other
Attached Garage 2
Total Parking Spaces 5
Garage Y
Building
Story 2
Sewer On Site Septic
Water Well
Architectural Style Colonial
Level or Stories 2
Additional Building Above Grade, Below Grade
New Construction N
Schools
Elementary Schools Pickering Valley
Middle Schools Lionville
High Schools Downingtown Hs East Campus
School District Downingtown Area
Others
Pets Allowed N
Senior Community No
Tax ID 34-01 -0022.0900
Ownership Fee Simple
SqFt Source Assessor
Security Features Security System
Acceptable Financing Conventional, Cash
Horse Property N
Listing Terms Conventional, Cash
Financing Conventional,Cash
Special Listing Condition Standard
Read Less

Bought with Paul K Clough • Swayne Real Estate Group, LLC
GET MORE INFORMATION




