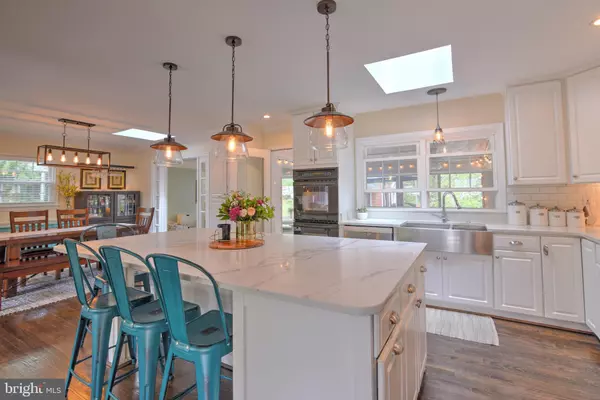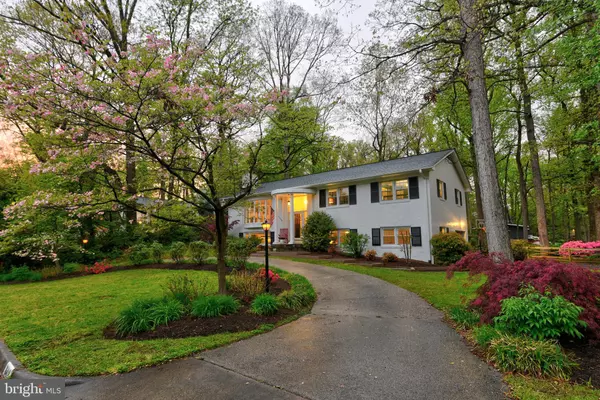For more information regarding the value of a property, please contact us for a free consultation.
6412 CROSSWOODS DR Falls Church, VA 22044
Want to know what your home might be worth? Contact us for a FREE valuation!

Our team is ready to help you sell your home for the highest possible price ASAP
Key Details
Sold Price $1,303,000
Property Type Single Family Home
Sub Type Detached
Listing Status Sold
Purchase Type For Sale
Square Footage 3,320 sqft
Price per Sqft $392
Subdivision Lake Barcroft
MLS Listing ID VAFX2065082
Sold Date 06/01/22
Style Split Foyer
Bedrooms 5
Full Baths 3
HOA Fees $34/ann
HOA Y/N Y
Abv Grd Liv Area 1,936
Originating Board BRIGHT
Year Built 1959
Annual Tax Amount $13,091
Tax Year 2021
Lot Size 0.301 Acres
Acres 0.3
Property Description
OPEN HOUSE CANCELED UNDER CONTRACT. Remodeled, Updated and Fabulous Open Concept Living with Stunning White Kitchen, 5 Bedrooms, 3 Full Baths, Separate Office, Sunroom, Pub/Game Room, Outdoor Entertaining Areas, Located in the Highly Sought After Lake Barcroft Community, and Sited Just Blocks to the Beach! This Stately Home Has Great Curb Appeal Positioned on a Corner Lot with Professional Landscaping, and Anchored by a Circular Driveway. Step Onto the Portico, Enter the Front Door, and You Will Be Wowed by the Light and Bright Open Floor Plan with Walls of Windows, Skylights, Gleaming Hardwoods, a White Kitchen with Quartz Counters, Oversized Island with Breakfast Bar, Double Wall Ovens, Stainless Steel Appliances and Farm Sink. The Oversized Living Room Sports Floor to Ceiling Windows, Built-Ins, and a Gas Fireplace. Enjoy Dinners in the Adjacent Dining Room with Skylight. A Convenient Office with Bay Window Overlooking the Backyard Opens to the Zen-Like Sunroom with Walls of Windows, 2 Skylights and Ceiling Fans, and Includes a Small Bistro Deck. Sliding Glass Doors Open to the Sizeable Deck Which is Perfect for Outdoor Entertaining. Steps From the Deck Lead to the Hardscape Patio, Which is Ideal for Sitting Around a Fire Pit in the Evenings. The Backyard Offers Multiple Gathering Areas and Places to Play. The Upper Level Primary Suite Comprises a Wall of Closet Built-Ins, and a Barn Door Opens to Your Spa-Like Ensuite Bathroom with Luxurious Soaking Tub, Frameless Shower, and Custom Tiling. A Full Bath Accommodates Bedrooms Two and Three. The Lower Level Includes a Substantial Family Room with Large Window, a Gas Fireplace and Recreation Area with Craft Room/Library/Schooling Space Possessing 2 Walls of Built-Ins. A Full Bath Accommodates Bedrooms Four and Five. The Laundry Room Contains Plenty of Storage and Pantry Space. A Special Pub/Game Room is Tucked Away By the Garage, and is the Perfect Spot to Get Away, Watch TV, Read and Relax. Located a Few Blocks From One of Lake Barcroft's 5 Sandy Beaches Which Offer So Many Activities Including Swimming, Fishing, and Boating. This is a Fabulous Commuter Location, and Minutes to Routes 50, 66, 495, and Convenient to Arlington, Alexandria, Falls Church, DC, and Tysons. Recent Capital Improvements Include: 2022 Carport Conversion to Pub/Game Room. New Paint Throughout. New Light Fixtures in the Entryway, Dining Room, Office, Lower Level Hallway, Primary Bedroom, and Secondary Bedrooms. 2021 New Dishwasher. Professional Landscaping. 2020 Enhanced the Sunroom to a 4 Seasons Room. Converted Upper Level and Lower Level Fireplaces to Gas. 2019 New Patio and Water Feature. New Water Heater. 2018 New Roof. New Flooring in Lower Level. New Dryer. Refreshed Lower Level Full Bath with New Light Fixture, Mirror, Faucet, Paint. "Lake Barcroft is a Community of Over a Thousand Homes on a Beautiful Wooded Lake in Falls Church, Virginia. The Lake has Five private Beaches, Staffed by Lifeguards in the Summer, and Allows Electric Powered Pontoons, Sailboats and Self-Propelled Boats. Lake Barcroft Has a Real Sense of Community, Bound by the Beautiful Lake and All its Wildlife, and Prides Itself on Many Annual Events Including Parades, Fourth of July Fireworks, and Organized and Informal Social Gatherings Held at its Beaches."
Location
State VA
County Fairfax
Zoning 120
Rooms
Other Rooms Living Room, Dining Room, Primary Bedroom, Bedroom 2, Bedroom 3, Bedroom 4, Kitchen, Bedroom 1, Sun/Florida Room, Laundry, Other, Office, Recreation Room, Storage Room, Bathroom 2, Bathroom 3, Primary Bathroom
Basement Connecting Stairway, Daylight, Full, Fully Finished, Garage Access, Heated, Improved, Interior Access, Shelving, Walkout Level, Windows
Main Level Bedrooms 3
Interior
Interior Features Built-Ins, Carpet, Ceiling Fan(s), Crown Moldings, Dining Area, Floor Plan - Open, Kitchen - Gourmet, Kitchen - Island, Primary Bath(s), Recessed Lighting, Skylight(s), Soaking Tub, Upgraded Countertops, Wainscotting, Window Treatments, Wood Floors
Hot Water Natural Gas
Heating Forced Air
Cooling Central A/C
Flooring Hardwood, Carpet
Fireplaces Number 2
Fireplaces Type Mantel(s), Screen
Equipment Disposal, Oven - Double, Built-In Microwave, Cooktop, Dishwasher, Dryer, Exhaust Fan, Icemaker, Oven - Wall, Refrigerator, Washer, Water Heater
Fireplace Y
Window Features Bay/Bow,Skylights
Appliance Disposal, Oven - Double, Built-In Microwave, Cooktop, Dishwasher, Dryer, Exhaust Fan, Icemaker, Oven - Wall, Refrigerator, Washer, Water Heater
Heat Source Natural Gas
Exterior
Exterior Feature Deck(s), Porch(es)
Parking Features Garage - Side Entry
Garage Spaces 6.0
Fence Rear
Amenities Available Beach, Water/Lake Privileges, Boat Ramp, Common Grounds, Lake, Non-Lake Recreational Area, Picnic Area, Pier/Dock, Tot Lots/Playground, Security
Water Access Y
Roof Type Architectural Shingle
Street Surface Black Top
Accessibility None
Porch Deck(s), Porch(es)
Road Frontage City/County
Attached Garage 1
Total Parking Spaces 6
Garage Y
Building
Lot Description Corner, Front Yard, Landscaping, Premium, Rear Yard
Story 2
Foundation Concrete Perimeter
Sewer Public Sewer
Water Public
Architectural Style Split Foyer
Level or Stories 2
Additional Building Above Grade, Below Grade
New Construction N
Schools
Elementary Schools Sleepy Hollow
Middle Schools Glasgow
High Schools Justice
School District Fairfax County Public Schools
Others
HOA Fee Include Common Area Maintenance,Insurance,Management,Pier/Dock Maintenance,Reserve Funds
Senior Community No
Tax ID 0611 11 0641
Ownership Fee Simple
SqFt Source Assessor
Security Features Security System,Main Entrance Lock,Smoke Detector
Special Listing Condition Standard
Read Less

Bought with Dixie Rapuano • RE/MAX West End



