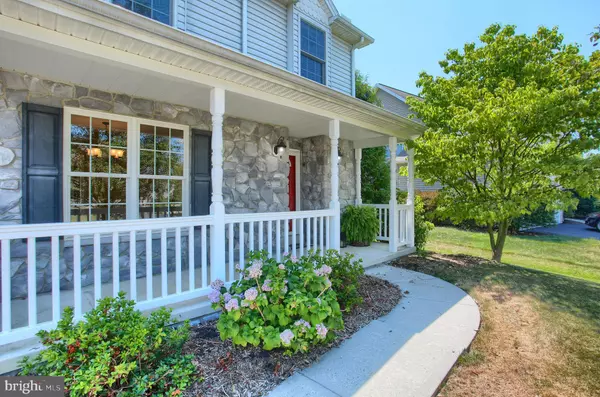For more information regarding the value of a property, please contact us for a free consultation.
1427 INVERNESS DR Mechanicsburg, PA 17050
Want to know what your home might be worth? Contact us for a FREE valuation!

Our team is ready to help you sell your home for the highest possible price ASAP
Key Details
Sold Price $408,500
Property Type Single Family Home
Sub Type Detached
Listing Status Sold
Purchase Type For Sale
Square Footage 2,718 sqft
Price per Sqft $150
Subdivision Fairwinds
MLS Listing ID PACB126230
Sold Date 10/01/20
Style Traditional
Bedrooms 4
Full Baths 4
HOA Fees $7/ann
HOA Y/N Y
Abv Grd Liv Area 2,718
Originating Board BRIGHT
Year Built 2004
Annual Tax Amount $4,156
Tax Year 2020
Lot Size 0.380 Acres
Acres 0.38
Property Description
WELCOME to Fairwinds in Hampden township where this home offers over 2,700 s.q. ft. This home features 4 bedrooms and 3 full baths on the 2nd floor, with an additional 1st floor bedroom or study with additional full bath. This additional space offers a closet or 2nd pantry with access to first floor laundry. The Eat-in Kitchen boasts a breakfast bar, tons of storage, brand new appliances, butler pantry and a large walk-in pantry. The family room, foyer and formal dining room features hardwood flooring. Gas fireplace, Natural Gas heat and gas clothes dryer are just a few perks this home offers. A side entry 2-car garage and a large fenced-in yard with .38 acres, gives you everything you need. Carpets professionally cleaned and fresh paint throughout. Come sit on your porch and see this home before it's gone at this price...... $389,900.
Location
State PA
County Cumberland
Area Hampden Twp (14410)
Zoning RESESIDENTAL
Direction North
Rooms
Other Rooms Dining Room, Primary Bedroom, Bedroom 2, Bedroom 3, Bedroom 4, Kitchen, Family Room, Basement, Foyer, Study, Laundry, Bathroom 2, Bathroom 3, Primary Bathroom, Full Bath
Basement Full
Interior
Interior Features Breakfast Area, Formal/Separate Dining Room, Butlers Pantry, Ceiling Fan(s), Crown Moldings, Family Room Off Kitchen, Floor Plan - Open, Kitchen - Eat-In, Primary Bath(s), Pantry, Soaking Tub, Curved Staircase, Tub Shower, Walk-in Closet(s), Window Treatments, Wood Floors
Hot Water Electric
Heating Forced Air
Cooling Central A/C
Flooring Carpet, Ceramic Tile, Hardwood, Vinyl
Fireplaces Number 1
Fireplaces Type Gas/Propane, Mantel(s), Marble
Equipment Dishwasher, Disposal, Refrigerator, Dryer - Gas, Built-In Microwave, Oven/Range - Electric
Furnishings No
Fireplace Y
Window Features Double Hung
Appliance Dishwasher, Disposal, Refrigerator, Dryer - Gas, Built-In Microwave, Oven/Range - Electric
Heat Source Natural Gas
Laundry Main Floor
Exterior
Exterior Feature Patio(s), Porch(es)
Parking Features Garage Door Opener, Garage - Side Entry
Garage Spaces 6.0
Fence Other, Partially
Utilities Available Cable TV, Phone
Water Access N
Roof Type Composite
Accessibility None
Porch Patio(s), Porch(es)
Attached Garage 2
Total Parking Spaces 6
Garage Y
Building
Lot Description Backs to Trees, Front Yard, Landscaping
Story 2
Foundation Concrete Perimeter
Sewer Public Sewer
Water Public
Architectural Style Traditional
Level or Stories 2
Additional Building Above Grade, Below Grade
Structure Type Dry Wall
New Construction N
Schools
Elementary Schools Winding Creek
Middle Schools Mountain View
High Schools Cumberland Valley
School District Cumberland Valley
Others
HOA Fee Include Common Area Maintenance
Senior Community No
Tax ID 10-16-1060-276
Ownership Fee Simple
SqFt Source Assessor
Acceptable Financing Cash, Conventional, FHA, VA
Horse Property N
Listing Terms Cash, Conventional, FHA, VA
Financing Cash,Conventional,FHA,VA
Special Listing Condition Standard
Read Less

Bought with JASON MCMULLEN • Iron Valley Real Estate of Central PA



