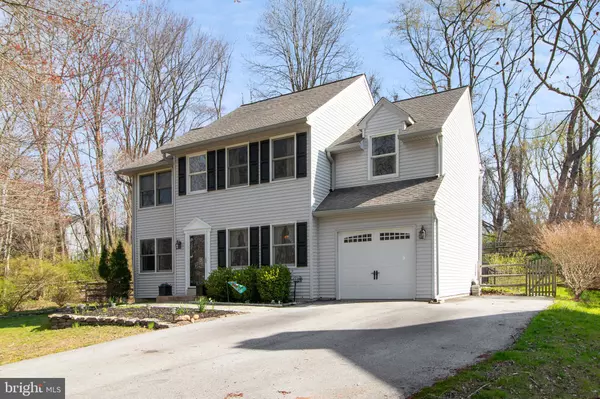For more information regarding the value of a property, please contact us for a free consultation.
4003 STIRRUP CT Boothwyn, PA 19061
Want to know what your home might be worth? Contact us for a FREE valuation!

Our team is ready to help you sell your home for the highest possible price ASAP
Key Details
Sold Price $350,000
Property Type Single Family Home
Sub Type Detached
Listing Status Sold
Purchase Type For Sale
Square Footage 1,972 sqft
Price per Sqft $177
Subdivision Hunters Woods
MLS Listing ID PADE542960
Sold Date 05/12/21
Style Colonial
Bedrooms 4
Full Baths 2
Half Baths 1
HOA Y/N N
Abv Grd Liv Area 1,972
Originating Board BRIGHT
Year Built 1991
Annual Tax Amount $7,666
Tax Year 2020
Lot Dimensions 101.00 x 218.00
Property Description
Great opportunity for a beautiful 4 bedroom, 2 1/2 bath colonial with a living room fireplace, in Hunters Woods. 2 story foyer, Master bedroom in-suite. Private wooded setting, on a cul-de-sac. A park-like large lot with extensive landscaping. Great oversized deck and patio overlook an expansive fenced yard with shed. Freshly carpeted, plus there are also 2 areas in the finished basement for a rec room and a work-out room. Laundry area just off the kitchen with front loading washer and dryer keeps things out of the way. Extra wide drive and additional parking pad. Much has been updated or is new: dishwasher, water heater, washer, dryer, HVAC, front door, carriage house garage door, shed, garbage disposal. Really a lovely home.
Location
State PA
County Delaware
Area Upper Chichester Twp (10409)
Zoning RESID
Rooms
Other Rooms Living Room, Dining Room, Primary Bedroom, Bedroom 2, Bedroom 3, Bedroom 4, Kitchen, Game Room, Family Room, Exercise Room, Laundry
Basement Full, Fully Finished
Interior
Interior Features Attic, Family Room Off Kitchen, Pantry
Hot Water Natural Gas
Heating Forced Air
Cooling Central A/C
Flooring Ceramic Tile, Carpet
Fireplaces Number 1
Equipment Dishwasher, Disposal, Dryer - Electric, Oven/Range - Electric, Dryer - Front Loading, Microwave, Washer - Front Loading, Washer/Dryer Stacked
Fireplace Y
Appliance Dishwasher, Disposal, Dryer - Electric, Oven/Range - Electric, Dryer - Front Loading, Microwave, Washer - Front Loading, Washer/Dryer Stacked
Heat Source Natural Gas
Laundry Main Floor
Exterior
Exterior Feature Deck(s), Patio(s)
Garage Garage - Front Entry, Inside Access
Garage Spaces 5.0
Fence Split Rail
Waterfront N
Water Access N
Accessibility None
Porch Deck(s), Patio(s)
Parking Type Attached Garage, Driveway
Attached Garage 1
Total Parking Spaces 5
Garage Y
Building
Lot Description Backs to Trees, Front Yard, Partly Wooded, Premium, Rear Yard
Story 2
Sewer Public Sewer
Water Public
Architectural Style Colonial
Level or Stories 2
Additional Building Above Grade, Below Grade
New Construction N
Schools
High Schools Chichester Senior
School District Chichester
Others
Senior Community No
Tax ID 09-00-03163-53
Ownership Fee Simple
SqFt Source Assessor
Special Listing Condition Standard
Read Less

Bought with Lauren Tedesco • Keller Williams Real Estate-Blue Bell
GET MORE INFORMATION




